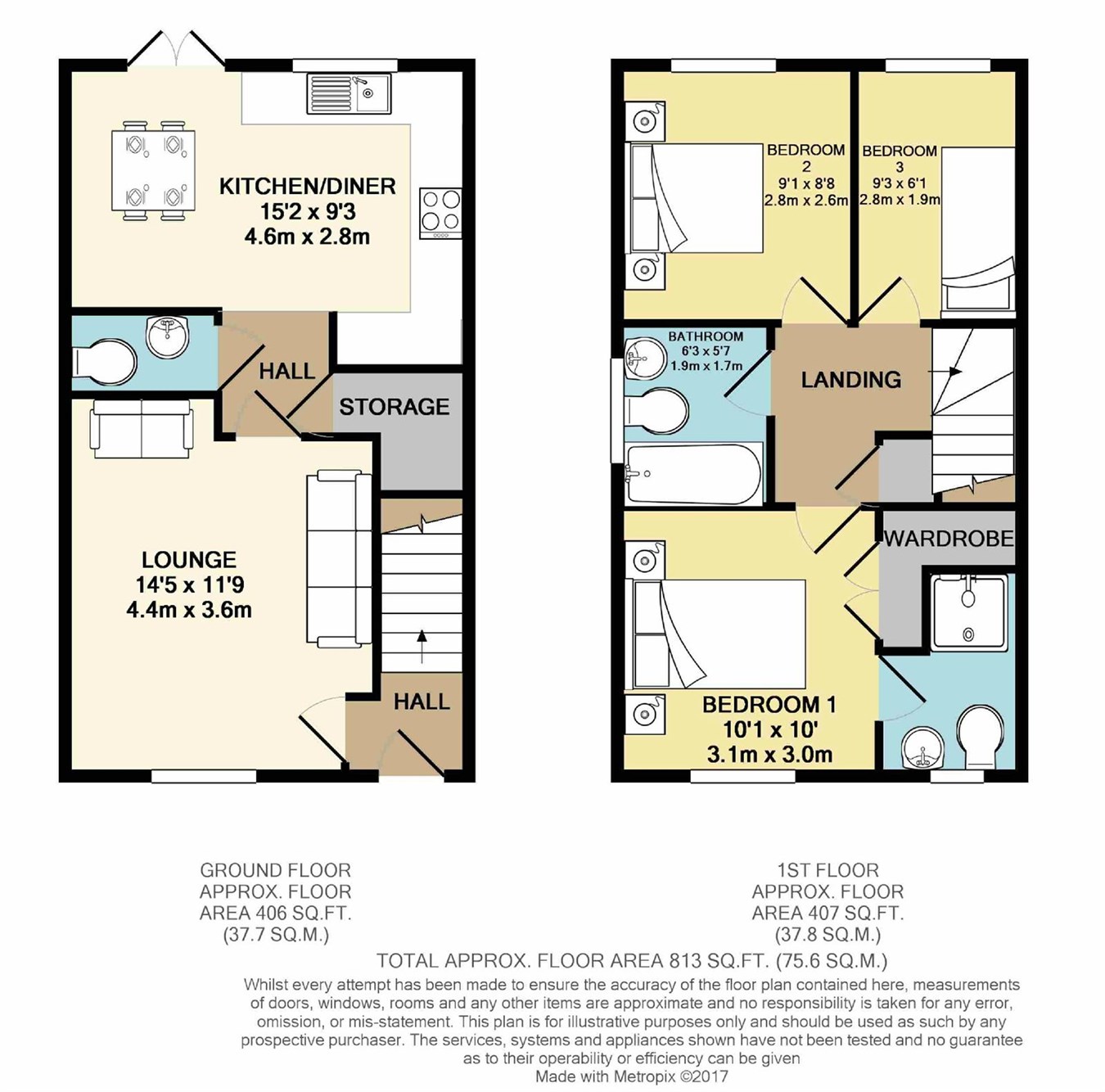Semi-detached house for sale in Wigan WN2, 3 Bedroom
Quick Summary
- Property Type:
- Semi-detached house
- Status:
- For sale
- Price
- £ 133,495
- Beds:
- 3
- County
- Greater Manchester
- Town
- Wigan
- Outcode
- WN2
- Location
- Vicarage Gardens, Wigan, Lancashire WN2
- Marketed By:
- Miller Metcalfe - Hindley
- Posted
- 2018-11-16
- WN2 Rating:
- More Info?
- Please contact Miller Metcalfe - Hindley on 01942 566723 or Request Details
Property Description
* superb new homes available on the 'help to buy' scheme * show home now open * Ideal for first time buyers, young professionals and growing families, Miller Metcalfe are delighted to present this new development of 49 stylish and modern homes built by the well renowned McDermott homes. Vicarage Gardens offers a range of superb 3 and 4 bedroom homes within the Wigan area of Greater Manchester. This Three bedroom Semi Detached named 'Coniston' will boast modern fixtures and fittings as well as designated parking and gardens. Accommodation briefly comprises of Entrance Hall, Lounge, Guest wc, Fitted Kitchen/Diner, Three Bedrooms the Master with En-suite and a luxury family bathroom. The property also benefits from 10 Year NHBC certificates, gas central heating and all double glazed. For further info please call the team at Miller Metcalfe on .
Location
There is an excellent choice of primary and secondary schools within a 2 mile radius of the development, including 5 Primary and 1 Secondary schools marketed as ‘Outstanding’ by Ofsted. With further education of Wigan and Leigh College offering a wide-range of further education courses. The universities of Manchester and Liverpool are also within commuting distance. Vicarage Gardens is also perfectly situated for the North West motorway network, the M6, M60 and M61 are a short drive away and Liverpool and Manchester airports are both within easy reach for national and international flights. The town lies on the West Coast Mainline with direct rail connections via Wigan which is perfect for commuters. You can commute by train to London within 2 hours and to Edinburgh in under 3 hours.
Entrance hall
Front entrance door to the hallway with stairs to first floor and door to:
Lounge
14' 5" x 11' 9" (4.39m x 3.58m) Double glazed window to the front, radiator, door to:
Guest WC
5' 8" x 3' 1" (1.73m x 0.94m) Two piece suite comprising of wash hand basin and low level wc.
Kitchen / diner
15' 2" x 9' 3" (4.62m x 2.82m) Superb fully fitted kitchen with a range of wall and base units with contrasting work surfaces over, stainless steel sink and drainer, gas hob with electric oven and extractor fan over with light, splash back tiles to complement, plumbed for washing machine, stairs to first floor, radiator, storage cupboard, double glazed window to the rear and double doors to the rear garden. Ample space for dining.
Master bedroom
10' 1" x 10' (3.07m x 3.05m) Double glazed window to front, radiator, built in wardrobes with double doors, door to:
En-suite
7' 8" x 4' 9" (2.34m x 1.45m) Three piece suite in white comprising of low level wc, wash hand basin and a shower cubicle. Double glazed window to the front.
Bedroom 2
9' 1" x 8' 8" (2.77m x 2.64m) Double glazed window to the rear, radiator.
Bedroom 3
9' 3" x 6' 1" (2.82m x 1.85m) Double glazed window to the rear, radiator.
Bathroom
6' 3" x 5' 7" (1.91m x 1.70m) ) Luxury three piece suite comprising of wall mounted wash hand basin, low level wc and panelled bath. Double glazed window, tiled splash backs.
Gardens
Designated parking and gardens
Property Location
Marketed by Miller Metcalfe - Hindley
Disclaimer Property descriptions and related information displayed on this page are marketing materials provided by Miller Metcalfe - Hindley. estateagents365.uk does not warrant or accept any responsibility for the accuracy or completeness of the property descriptions or related information provided here and they do not constitute property particulars. Please contact Miller Metcalfe - Hindley for full details and further information.


