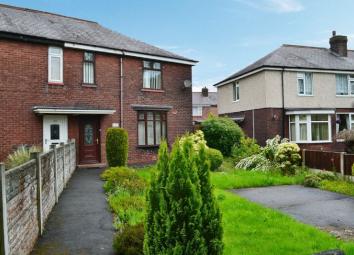Semi-detached house for sale in Wigan WN6, 3 Bedroom
Quick Summary
- Property Type:
- Semi-detached house
- Status:
- For sale
- Price
- £ 100,000
- Beds:
- 3
- County
- Greater Manchester
- Town
- Wigan
- Outcode
- WN6
- Location
- Thicknesse Avenue, Beech Hill, Wigan WN6
- Marketed By:
- Northwood - Wigan
- Posted
- 2024-04-21
- WN6 Rating:
- More Info?
- Please contact Northwood - Wigan on 01942 566416 or Request Details
Property Description
Offered for sale with no onward chain and prompt vacant possession is this three bedroomed traditional semi-detached property. Located on a popular residential estate, within easy reach of Wigan town centre, local shops, schools and the M6 motorway network. Well-proportioned living space throughout comprising; Welcoming entrance hallway, living room with stunning feature fireplace, bright and airy kitchen/diner and WC. The first floor opens up to a large landing area with three good sized bedrooms and recently installed modern shower room. Driveway parking and deceptive gardens can be found to the front and rear. The property benefits from gas central heating and double glazing throughout . In need of some cosmetic upgrading but competitively priced to suit first time buyers or buy-to-let investors. Call now to view!
Entrance Hallway
Ceiling light point, uPVC door to front aspect, carpeted stairs to first floor and laminate flooring.
Lounge 8'10" x 18'4" (2.69m x 5.58m)
Coved ceiling, uPVC double glazed bay window to front and side aspect, ceiling light point, cast iron fire place with feature surround, wall mounted radiator and laminate flooring.
Kitchen/Diner 10'10" x 16'8" (3.30m x 5.08m)
Ceiling light point, uPVC double glazed windows to rear aspect, range of wall and base units, composite sink with stainless steel mixer tap, space for washing machine, cooker and fridge/freezer, wall mounted radiator and tiled walls/flooring.
Inner Hallway
Ceiling light point, under stairs storage cupboard, uPVC door to rear garden and tiled flooring.
WC
Ceiling light point, uPVC double glazed window to rear aspect, tiled walls, WC, pedestal sink and laminate flooring.
First floor
Landing
Ceiling light point, uPVC double glazed window to rear aspect, storage cupboard and carpeted flooring.
Bedroom One 11'11" x 16'8" (3.63m x 5.08m)
Ceiling light point, uPVC double glazed window to front aspect, wall mounted radiator and carpeted flooring.
Bedroom Two 6'8" x 11'11" (2.03m x 3.63m)
Ceiling light point, uPVC double glazed window to front aspect, wall mounted radiator and carpeted flooring.
Bedroom Three 10'0" x 6'11" (3.04m x 2.10m)
Ceiling light point, uPVC double glazed window to rear aspect, wall mounted radiator and carpeted flooring.
Shower Room 6'4" x 6'2" (1.93m x 1.87m)
Ceiling light point, uPVC double glazed window to rear aspect, double shower cubicle, WC, vanity sink, wall mounted radiator and tiled splash backs and flooring.
External
Large garden to the front offering driveway parking, mainly laid to lawn with shrubs and border plants. Deceptively spacious flagged garden can be found to the rear.
Property Location
Marketed by Northwood - Wigan
Disclaimer Property descriptions and related information displayed on this page are marketing materials provided by Northwood - Wigan. estateagents365.uk does not warrant or accept any responsibility for the accuracy or completeness of the property descriptions or related information provided here and they do not constitute property particulars. Please contact Northwood - Wigan for full details and further information.


