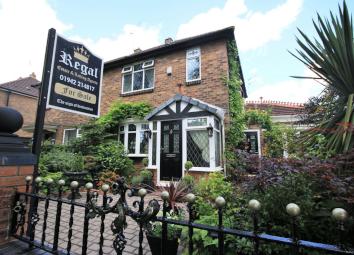Semi-detached house for sale in Wigan WN5, 3 Bedroom
Quick Summary
- Property Type:
- Semi-detached house
- Status:
- For sale
- Price
- £ 130,000
- Beds:
- 3
- Baths:
- 2
- Recepts:
- 2
- County
- Greater Manchester
- Town
- Wigan
- Outcode
- WN5
- Location
- Norley Hall Avenue, Pemberton, Wigan WN5
- Marketed By:
- Regal Estate Agents
- Posted
- 2024-04-29
- WN5 Rating:
- More Info?
- Please contact Regal Estate Agents on 01942 566651 or Request Details
Property Description
Description
A real gem, this semi detached property is absolutely stunning and presented to a fantastic standard, with high quality fittings throughout. The ornate decor is homely and rich and the property is spacious and skilfully extended to the side, to create a large third bedroom or second lounge and wet room shower room. There is a conservatory, lovely newly fitted kitchen and lounge, with two bedrooms, bathroom and WC to the first floor. The gardens are fabulous, with an array of mature trees and shrubs. The location is excellent too, within walking distance of shops, schools, bus routes and Pemberton train station. This superb property simply must be viewed. Contact us today to arrange your early appointment.
Accommodation Comprising
Entrance Porch
Entrance door to the front and windows to the sides.
Hallway
Staircase to the first floor, central heating radiator and laminate flooring.
Lounge
Feature fire surround with living flame gas fire, central heating radiator and UPVC double glazed bay window to the front.
Dining Kitchen
A newly fitted kitchen with and array of wall and base units, gas hob and electric oven, space for washing machine and fridge freezer. French doors and UPVC double glazed window to the rear. Central heating radiator.
Conservatory
Dwarf wall and UPVC double glazed frame with French doors to the rear.
Bedroom 3/Sitting Room
A large room with UPVC double glazed window and door to the front and central heating radiator.
Wet Room
Large wet room shower room with shower, low level WC and wash hand basin. UPVC double glazed window to the rear and central heating radiator.
Landing
UPVC double glazed window to the front and central heating radiator.
Bedroom 1
UPVC double glazed window to the front and central heating radiator. Built in storage.
Bedroom 2
UPVC double glazed window to the rear, central heating radiator and built in storage housing central heating boiler.
Bathroom
Roll top bath, wash hand basin and shower. UPVC double glazed window to the rear and central heating radiator.
WC
Low level WC and UPVC double glazed window to the side.
Exterior
Enclosed garden to the front with ornate wrought iron fencing and cobbled pathways, mature shrubs and flowerbeds. Enclosed rear garden with gravel area and decking patio, mature flowerbed and shrub borders.
Property Location
Marketed by Regal Estate Agents
Disclaimer Property descriptions and related information displayed on this page are marketing materials provided by Regal Estate Agents. estateagents365.uk does not warrant or accept any responsibility for the accuracy or completeness of the property descriptions or related information provided here and they do not constitute property particulars. Please contact Regal Estate Agents for full details and further information.


