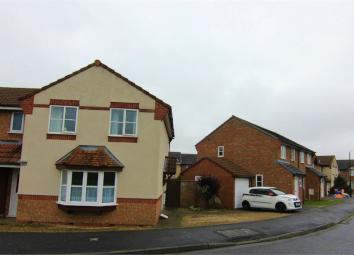Semi-detached house for sale in Weston-super-Mare BS22, 3 Bedroom
Quick Summary
- Property Type:
- Semi-detached house
- Status:
- For sale
- Price
- £ 219,950
- Beds:
- 3
- County
- North Somerset
- Town
- Weston-super-Mare
- Outcode
- BS22
- Location
- Aspen Park Road, 8Au, North Somerset BS22
- Marketed By:
- Cooke & Co
- Posted
- 2024-05-23
- BS22 Rating:
- More Info?
- Please contact Cooke & Co on 01934 247816 or Request Details
Property Description
Cooke & co welcome to the market this superbly presented 3 bedroom property situated on the popular Locking Castle estate close to local amenities, schools and various transport links.
This family home briefly comprises of entrance hall, lounge, refitted kitchen / dining room, conservatory and to the first 3 bedrooms and bathroom.
Outside there is an enclosed rear garden and to the side garage and off street parking.
Description
Description
Cooke & co welcome to the market this superbly presented 3 bedroom property situated on the popular Locking Castle estate close to local amenities, schools and various transport links.
This family home briefly comprises of entrance hall, lounge, refitted kitchen / dining room, conservatory and to the first 3 bedrooms and bathroom.
Outside there is an enclosed rear garden and to the side garage and off street parking.
Ground Floor
Entrance Hall
Front door into entrance hall with stairs to the first floor and doors to the kitchen and lounge, coving, radiator.
Kitchen Dining
15' 8" x 8' 11" (4.78m x 2.71m) Refitted with a range of wall & base units with work top over, sink unit, space & plumbing for dish washer & washing machine, wall mounted boiler, space for fridge / freezer, radiator, part tiled walls, double glazed window over looking the rear garden, double glazed door leading into
Conservatory
12' 11" x 8' 2" (3.94m x 2.48m) Radiator, tiled floor, double glazed French doors leading into the rear garden.
Lounge
15' 9" x 13' 10" (4.79m x 4.21m) Double glazed bay window to the front, dado rail, 2 x radiator.
First Floor
First Floor Landing
Smoke alarm, loft access, radiator.
Master Bedroom
10' 7" x 8' 9" (3.23m x 2.67m) Double glazed window to the front, built in wardrobes, coving, radiator.
Bedroom 2
9' 1" x 8' 10" (2.77m x 2.68m) Double glazed window to the rear, radiator, built in wardrobes.
Bedroom 3
7' 4" x 6' 8" (2.23m x 2.02m) Double glazed window to the front, coving, radiator.
Bathroom
Refitted with a 3 piece suite comprising of low level w/c, pedestal wash hand basin, panelled bath with shower over, part tiled walls, obscure double glazed window to the rear.
Outside
Front Garden
Front & side garden mainly laid to chipping, providing additional parking space.
Rear Garden
Enclosed rear garden which is mainly laid to lawn, patio are side gate, curtesy door leading into the garage.
Garage
Up & over door, light & power, side door leading into the rear garden.
Property Location
Marketed by Cooke & Co
Disclaimer Property descriptions and related information displayed on this page are marketing materials provided by Cooke & Co. estateagents365.uk does not warrant or accept any responsibility for the accuracy or completeness of the property descriptions or related information provided here and they do not constitute property particulars. Please contact Cooke & Co for full details and further information.

