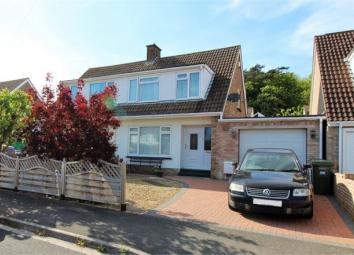Semi-detached house for sale in Weston-super-Mare BS22, 3 Bedroom
Quick Summary
- Property Type:
- Semi-detached house
- Status:
- For sale
- Price
- £ 215,000
- Beds:
- 3
- Baths:
- 1
- Recepts:
- 1
- County
- North Somerset
- Town
- Weston-super-Mare
- Outcode
- BS22
- Location
- Tormynton Road, Worle, Weston-Super-Mare, North Somerset. BS22
- Marketed By:
- Rachel J Homes
- Posted
- 2024-04-01
- BS22 Rating:
- More Info?
- Please contact Rachel J Homes on 01934 247008 or Request Details
Property Description
Rachel J Homes is delighted to market this Semi Detached House ideally situated on Worle Hillside close to schools, shops, amenities and transport links. If you are looking for somewhere to put your own stamp on then make sure that this is on your list to view. The accommodation briefly comprises of Entrance Hall, Lounge, Dining Room, Kitchen, Garden/Utility Room, Three Bedrooms, Bathroom, Front and Rear Gardens, Garage and Driveway. Added benefits include double glazing, gas central heating plus there is no onward chain. Accompanied viewings - call now!
Entrance Hall
UPVC part glazed door and UPVC double glazed side window into hallway. Stairs leading to first floor, doors leading to principal rooms, radiator.
Lounge/Diner Lounge - 15' 6" by 10' 4" (4m 73cm by 3m 14cm) Diner - 8' 10" by 7' 11" (2m 69cm by 2m 41cm)
UPVC double glazed window to front, double glazed sliding doors to garden, wall lights, feature gas living flame fireplace with wooden mantle and marble surround, radiator, TV point, telephone point. Archway leading to diner.
Kitchen 10' 4" by 7' 4" (3m 15cm by 2m 24cm)
UPVC double glazed window to rear, range of wall units with spotlights under and base units with worktop over, space for gas oven with tiled splash back and extractor hood over, stainless steel single sink with drainer and mixer tap over, door leading into garden room, space for under-counter fridge, plumbing for washing machine, larder storage cupboard.
Utility/Garden Room 11' 5" by 11' 4" (3m 49cm by 3m 45cm)
UPVC double glazed door and windows to rear, skylight above, space for under-counter freezer and tumble dryer with worktop over, TV point. Single glazed door and UPVC double glazed window to garage.
Stairs to first floor landing
UPVC double glazed window to side.
Bedroom One 12' 10" by 9' 8" (3m 92cm by 2m 94cm)
UPVC double glazed window to front, radiator, TV point.
Bedroom Two 11' 3" by 8' 10" (3m 44cm by 2m 70cm)
UPVC double glazed window to rear, loft access, TV point, cupboard housing comi-boiler.
Bedroom Three 9' 8" by 6' 9" (2m 94cm by 2m 6cm)
UPVC double glazed window to front, radiator, sloping ceiling.
Bathroom
UPVC double glazed window to rear, low level WC, pedestal wash hand basin, panelled bath with shower over, tiled walls, heated towel rail.
Rear Garden
Enclosed by fencing, laid to mainly lawn with patio area, feature pond, outside power, mature shrubs and trees, 10' x 6' shed.
Front Garden
Driveway laid to paving with gravelled area, partially unclosed with fencing.
Garage
Up and over door, power and light.
Property Location
Marketed by Rachel J Homes
Disclaimer Property descriptions and related information displayed on this page are marketing materials provided by Rachel J Homes. estateagents365.uk does not warrant or accept any responsibility for the accuracy or completeness of the property descriptions or related information provided here and they do not constitute property particulars. Please contact Rachel J Homes for full details and further information.

