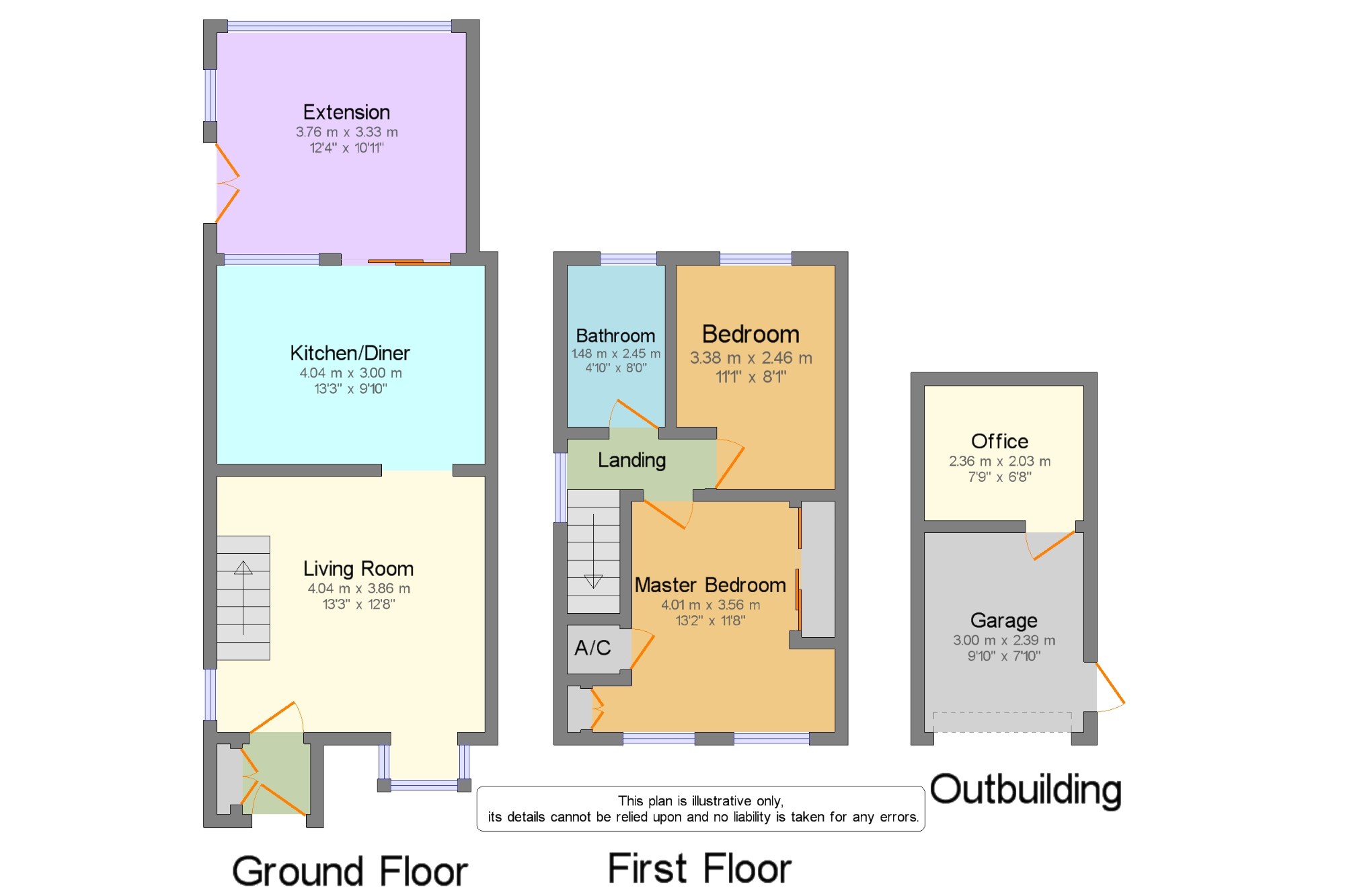Semi-detached house for sale in Weston-super-Mare BS22, 2 Bedroom
Quick Summary
- Property Type:
- Semi-detached house
- Status:
- For sale
- Price
- £ 215,000
- Beds:
- 2
- Baths:
- 1
- Recepts:
- 2
- County
- North Somerset
- Town
- Weston-super-Mare
- Outcode
- BS22
- Location
- Worle, Weston Super Mare, North Somerset BS22
- Marketed By:
- Palmer Snell - Worle
- Posted
- 2024-04-01
- BS22 Rating:
- More Info?
- Please contact Palmer Snell - Worle on 01934 247819 or Request Details
Property Description
This two bedroom home has been been extended to the rear and now offers an abundance of downstairs space making it an ideal first home or investment. Briefly the accommodation comprises of an entrance hall with storage space and a further door into the good sized lounge. The lounge has a box window to the front, stairs up to the first floor and an opening to the kitchen/diner. The kitchen/diner is well fitted with a range of wall and floor units, there is a separate space for a dining table and doors to the extension. The extension has access to the rear garden and is a fantastic addition to the property and really does make this house stand out from other two bed homes if you are looking for a lot of downstairs space. Upstairs there are two double bedrooms, the master with fitted wardrobes and a modern bathroom. The property is double glazed and benefits from gas central heating. The garden has been designed for low maintenance and provides a patio area which leads to the artificial lawn area, the garden is enclosed within fencing. There is a side door into the garage. There is parking to the front and side and to the front of the garage. The garage has an up and over door which leads to the front storage part of the garage. The rear of the garage has been converted into a useful office room which is an ideal area if you work from home.
Two Bedrooms
Semi Detached
Extended to rear
Lounge
Kitchen/ Diner
Garage and Parking
Rear Garden
Convenient Worle Location
Entrance Porch3'5" x 3'6" (1.04m x 1.07m).
Living Room13'3" x 12'8" (4.04m x 3.86m).
Kitchen/Diner13'3" x 9'10" (4.04m x 3m).
Extension12'4" x 10'11" (3.76m x 3.33m).
Landing6'10" x 8'8" (2.08m x 2.64m).
Master Bedroom13'2" x 11'8" (4.01m x 3.56m).
Bedroom11'1" x 8'1" (3.38m x 2.46m).
Bathroom4'10" x 8' (1.47m x 2.44m).
Garage9'10" x 7'10" (3m x 2.39m).
Office7'9" x 6'8" (2.36m x 2.03m).
Property Location
Marketed by Palmer Snell - Worle
Disclaimer Property descriptions and related information displayed on this page are marketing materials provided by Palmer Snell - Worle. estateagents365.uk does not warrant or accept any responsibility for the accuracy or completeness of the property descriptions or related information provided here and they do not constitute property particulars. Please contact Palmer Snell - Worle for full details and further information.


