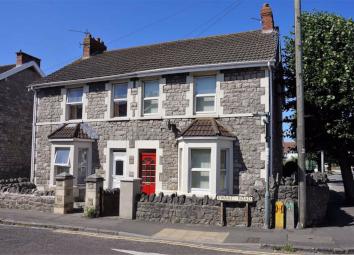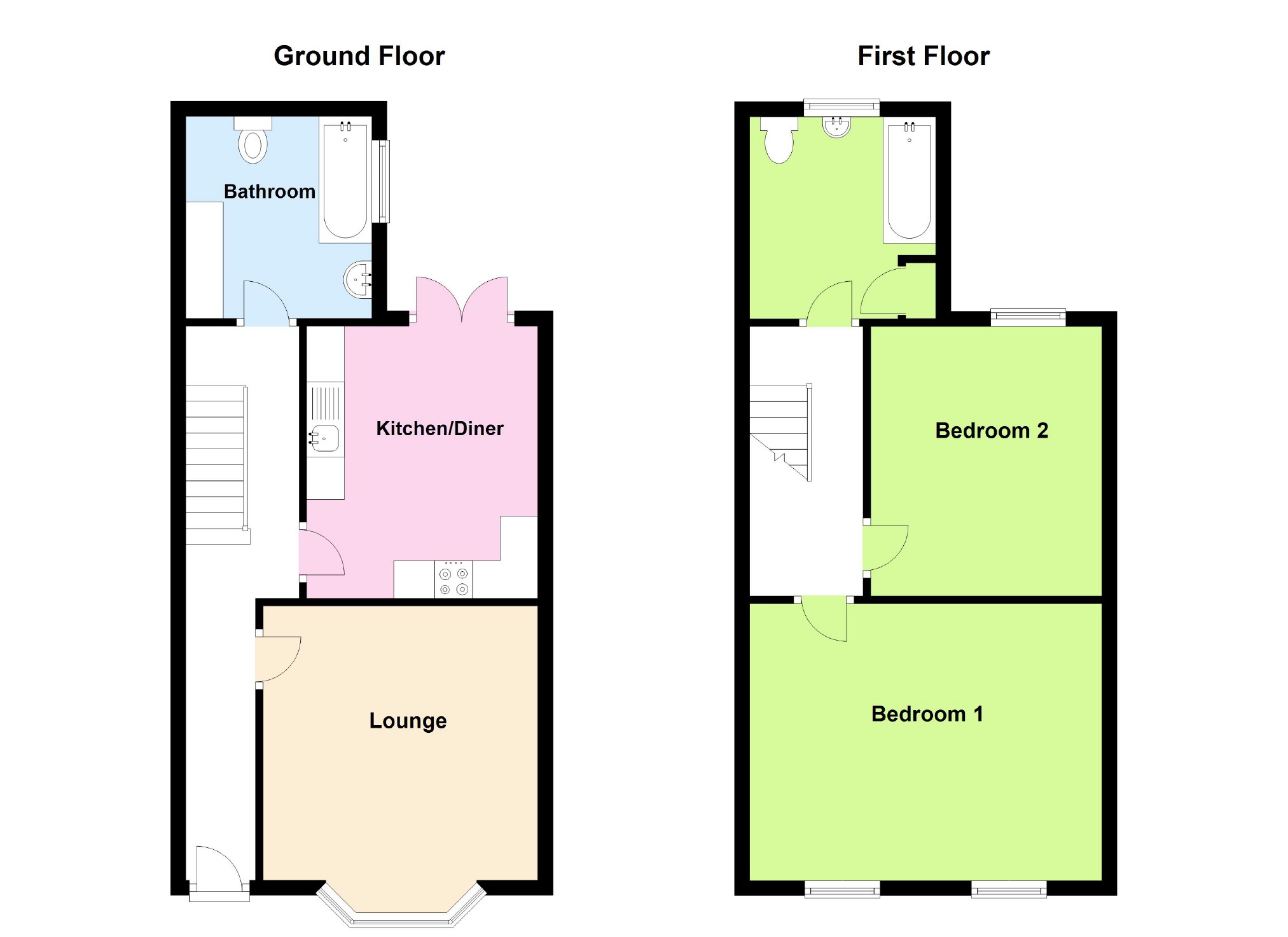Semi-detached house for sale in Weston-super-Mare BS22, 2 Bedroom
Quick Summary
- Property Type:
- Semi-detached house
- Status:
- For sale
- Price
- £ 220,000
- Beds:
- 2
- Baths:
- 2
- Recepts:
- 1
- County
- North Somerset
- Town
- Weston-super-Mare
- Outcode
- BS22
- Location
- Ewart Road, Weston-Super-Mare BS22
- Marketed By:
- Saxons
- Posted
- 2024-04-01
- BS22 Rating:
- More Info?
- Please contact Saxons on 01934 247818 or Request Details
Property Description
A well presented semi-detached Victorian stone fronted cottage style property offering excellent level access to local amenities and commuter links. Internally the property is offered in good decorative order throughout and briefly entrance hall, bay fronted lounge, kitchen with french doors opening onto garden and bathroom to the ground floor. On the first floor two double bedrooms and recently installed bathroom. Outside a good size sunny rear garden and off street parking. Also benefiting uPVC double-glazing and gas central heating. The property also benefits from being offered to the market with no onward chain complications.
Entrance Hall
Via front door. Stairs to first floor. Doors lounge, kitchen and bathroom. Telephone point. Under stairs storage cupboard.
Lounge (11'11" x 11'11" (3.63m x 3.63m))
Front aspect uPVC double-glazed bay window. Feature fireplace with tiled surround. Radiator. TV point.
Kitchen (11'10" x 10'1" (3.61m x 3.07m))
Rear aspect uPVC double-glazed patio doors opening onto rear garden. Fitted with a range of matching eye and base level units with rolled edge worktop surface over. Inset sink with mixer tap and tiled splash backs. Built-in-4-ring gas hob with electric oven under and extractor over. Space and plumbing for washing machine and dishwasher. Space for tall fridge freezer. Space for table.
Bathroom (8'10" x 8'2" (2.69m x 2.49m))
Side aspect uPVC double-glazed window. A 3-piece suite comprising panel bath with wall-mounted shower over, low level W.C and pedestal wash hand basin. Tiled floor. Majority tiled walls. Heated towel rail.
First Floor Landing
Doors to all principle rooms.
Master Bedroom (15'8" x 12'2" (4.78m x 3.71m))
Two front aspect uPVC double-glazed windows. Radiator. TV point.
Bedroom (11'10" x 10'3" (3.61m x 3.12m))
Rear aspect uPVC double-glazed window. Radiator.
Bathroom (9'3" x 8'7" (2.82m x 2.62m))
Rear aspect obscured uPVC double-glazed window. Smooth ceiling with central light. A 3-piece suite comprising panel bath with central mixer tap, low level W.C and pedestal wash hand basin with central mixer tap. Airing cupboard housing combination boiler. Radiator.
Outside
Rear Garden
Enclosed by brick walling and panel fencing. Two storage cupboards. Storage shed. Hard standing patio area with courtesy path running the full length of the garden to hard standing for parking. Laid mainly to lawn with flower and shrub borders.
Parking
Off-street parking located to the rear of the property.
Directions
Leave Saxons office leading away from the sea front down the Boulevard, onto Gerard road and then Milton Road. Ewart Road can be found on the right hand side before Milton shops.
Money Laundering Regulations 2012
Intending purchasers will be asked to produce identification and proof of financial status when an offer is received. We would ask for your cooperation in order that there will be no delay in agreeing the sale.
These particulars, whilst believed to be accurate are set out as a general outline only for guidance and do not constitute any part of an offer or contract. Intending purchasers should not rely on them as statements of representation of fact but must satisfy themselves by inspection or otherwise as to their accuracy. No person in this firms employment has the authority to make or give any representation or warranty in respect of the property.
Property Location
Marketed by Saxons
Disclaimer Property descriptions and related information displayed on this page are marketing materials provided by Saxons. estateagents365.uk does not warrant or accept any responsibility for the accuracy or completeness of the property descriptions or related information provided here and they do not constitute property particulars. Please contact Saxons for full details and further information.


