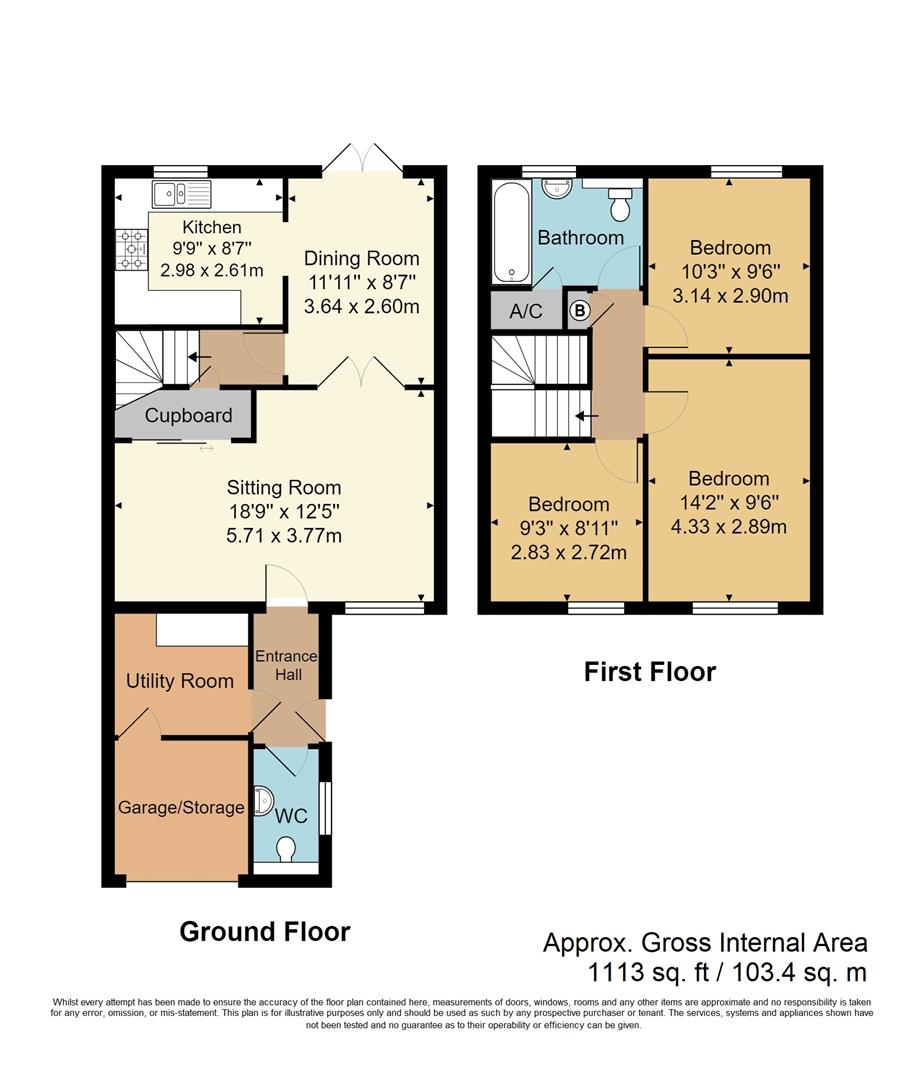Semi-detached house for sale in West Malling ME19, 3 Bedroom
Quick Summary
- Property Type:
- Semi-detached house
- Status:
- For sale
- Price
- £ 385,000
- Beds:
- 3
- Baths:
- 1
- Recepts:
- 2
- County
- Kent
- Town
- West Malling
- Outcode
- ME19
- Location
- Harvest Ridge, Leybourne, West Malling ME19
- Marketed By:
- Ibbett Mosely - West Malling
- Posted
- 2019-02-18
- ME19 Rating:
- More Info?
- Please contact Ibbett Mosely - West Malling on 01732 658038 or Request Details
Property Description
Delightful, well presented 3 bedroom semi detached home, situated in a quiet cul de sac location in the ever popular Leybourne Development in the Leybourne Primery School catchment area. This lovely home has a very spacious living room and separate dining room, which is open to the well fitted kitchen. The property also has the benefit of a downstairs cloakroom and a utility room. Part of the garage has been converted to create the utility room but still leaves a very good sized storage room, suitable for bikes etc. On the first floor are three very good sized bedrooms and the family bathroom. Outside there is a fantastic driveway with ample parking for 4/5 cars. There is also a lovely enclosed rear garden with a Indian Sandstone patio.
Leybourne
Leybourne is a small village in Kent, England situated off Junction 4 of the M20 Motorway. Leybourne is adjacent to Larkfield and West Malling. Leybourne has a well regarded primary school, pre Norman-conquest church, 13th-century castle (dating back to Norman times), hairdressers, shop, newsagent and general store, village hall, pub/restaurant (The Old Rectory) and a Brewers Fayre restaurant and motel.
Entrance
Part glazed obscure glass composite front door leading to entrance hall.
Entrance Hall
Wood style flooring, radiator, fuses box.
Downstairs Cloakroom
Obscure glass window to side, wall mounted sink with mixer tap and granite tiled splash back, WC.
Utility Room
Range of wall and floor units with contrasting worktops, space and plumbing for washing, machine tumble dryer and fridge freezer, wood style flooring, door to garage/storage room.
Garage/Storage
Up and over door, light and power, loft access, (now suitable for storage only).
Sitting Room
Window to front, two radiators, built in storage cupboards with sliding doors, wood style flooring, wall mounted TV point, inset ceiling spotlights, part glazed French doors with side windows leading to dining room.
Dining Room
Part glazed door leading to stairs to First floor, understairs storage cupboard, wood style floor, glazed French doors leading to rear garden, full height radiator, open to kitchen.
Kitchen
Range of white gloss wall and floor units with contrasting worktops, coloured glass splashbacks, space for range cooker, chimney extractor hood, coloured single drainer 1 1/2 bowl sink unit with mixer tap, window to rear, drawer unit, space and plumbing for American fridge/freezer, inset ceiling spotlights, porcelain tiled floor, under cupboard lighting.
First Floor Landing
Radiator, loft access with ladder.
Bedroom 1
Window to front, radiator, mirrored sliderobes, wall mounted TV point.
Bedroom 2
Window to front, radiator, wall mounted TV point.
Bedroom 3
Window to rear, radiator.
Bathroom
Obscure glass window to rear, double ended bath with central mixer tap, WC, wall mounted sink with mixer tap, part tiled walls, tiled floor, airing cupboard, radiator.
Outside Front
Outside front with substantial block paved driveway with parking for 4/5 cars, outside light, side access gate.
Outside Patio And Garden
Indian sandstone paved patio with steps up to area of lawn, wooden shed, fully fenced, outside light and tap, side access gate.
Property Location
Marketed by Ibbett Mosely - West Malling
Disclaimer Property descriptions and related information displayed on this page are marketing materials provided by Ibbett Mosely - West Malling. estateagents365.uk does not warrant or accept any responsibility for the accuracy or completeness of the property descriptions or related information provided here and they do not constitute property particulars. Please contact Ibbett Mosely - West Malling for full details and further information.


