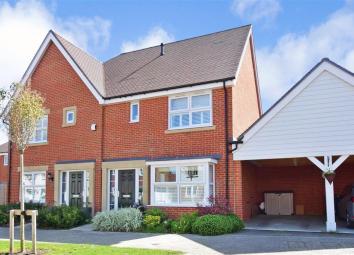Semi-detached house for sale in West Malling ME19, 3 Bedroom
Quick Summary
- Property Type:
- Semi-detached house
- Status:
- For sale
- Price
- £ 375,000
- Beds:
- 3
- Baths:
- 2
- Recepts:
- 1
- County
- Kent
- Town
- West Malling
- Outcode
- ME19
- Location
- Langley Way, Kings Hill, West Malling, Kent ME19
- Marketed By:
- Wards
- Posted
- 2024-04-02
- ME19 Rating:
- More Info?
- Please contact Wards on 01732 759421 or Request Details
Property Description
This stylish modern semi detached home enjoys a quiet cul-de-sac setting within one of the newest parts of Kings Hill.
Due to the modern nature and materials used in the construction you will enjoy excellent insulation qualities and more importantly low running costs.
As you step into the bright and spacious hallway you will notice a high standard of decoration in neutral colours which will allow you to furnish your home as you wish.
A very welcoming open plan kitchen is present and due to the size will happily cater for your dining table and chairs, making this potentially the hub of the home.
Venture further inside a pleasant lounge awaits which has now been further complimented by a lovely conservatory complete with automatic sun detecting blind that overlooks the garden.
As you make your way upstairs you will be met with three generous bedrooms with the master enjoying an en-suite shower room the children free use of the family bathroom.
Parking issues will be a thing of the past as you enjoy a private driveway that leads to the carport.
Finally, the location. Favourably positioned within the Discovery school catchment area and being close to the sports park and Warren woods. So, with all of this on offer please be quick in arranging your earliest viewing.
Room sizes:
- Entrance Hall
- Cloakroom
- Kitchen/Breakfast Room 19'3 x 9'6 (5.87m x 2.90m)
- Lounge 16'8 x 9'5 (5.08m x 2.87m)
- Conservatory 16'8 x 8'0 (5.08m x 2.44m)
- Landing
- Bedroom 1 12'7 x 11'5 (3.84m x 3.48m)
- En-Suite Shower Room
- Bedroom 2 9'9 x 9'5 (2.97m x 2.87m)
- Bedroom 3 9'9 x 7'2 (2.97m x 2.19m)
- Bathroom
- Front & Rear Gardens
- Car Port
The information provided about this property does not constitute or form part of an offer or contract, nor may be it be regarded as representations. All interested parties must verify accuracy and your solicitor must verify tenure/lease information, fixtures & fittings and, where the property has been extended/converted, planning/building regulation consents. All dimensions are approximate and quoted for guidance only as are floor plans which are not to scale and their accuracy cannot be confirmed. Reference to appliances and/or services does not imply that they are necessarily in working order or fit for the purpose.
Property Location
Marketed by Wards
Disclaimer Property descriptions and related information displayed on this page are marketing materials provided by Wards. estateagents365.uk does not warrant or accept any responsibility for the accuracy or completeness of the property descriptions or related information provided here and they do not constitute property particulars. Please contact Wards for full details and further information.


