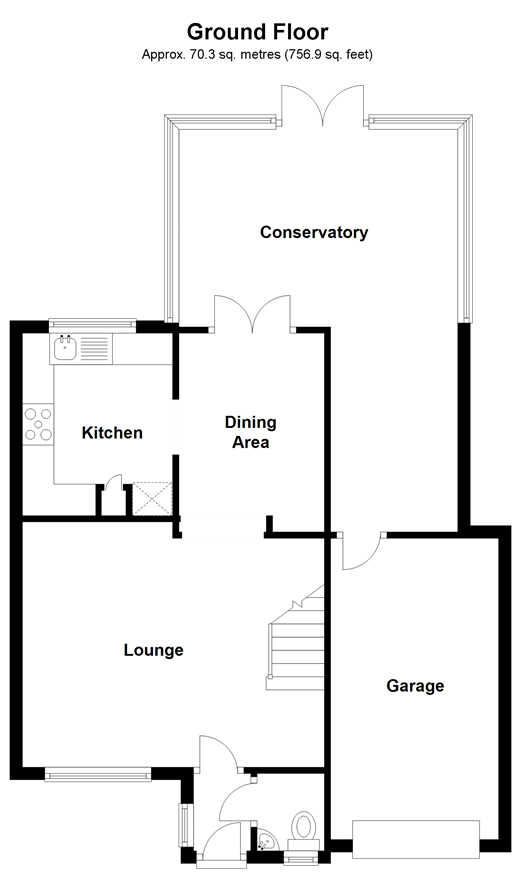Semi-detached house for sale in West Malling ME19, 3 Bedroom
Quick Summary
- Property Type:
- Semi-detached house
- Status:
- For sale
- Price
- £ 375,000
- Beds:
- 3
- Baths:
- 1
- Recepts:
- 1
- County
- Kent
- Town
- West Malling
- Outcode
- ME19
- Location
- Willowmead, Leybourne, Kent ME19
- Marketed By:
- Wards
- Posted
- 2024-04-02
- ME19 Rating:
- More Info?
- Please contact Wards on 01732 759423 or Request Details
Property Description
Properties in Leybourne are still selling like “hot cakes” as more and more families want to move into the catchment for the well reputed St Peters & St Paul Primary School. The owners have been extremely happy here for over 20 years and i'm sure the next lucky buyer will cherish this lovely home as much as they have done.
The major change over the years has been the addition of a fantastic conservatory; primarily it was used as a play room for the children to keep the clutter of toys to one area of the house. Now that the children have grown up it's now used as home office with plenty of space to spare to relax and enjoy a bit of “me time”. So, you have great flexibility to use this space to suit your family needs.
The rear garden is exceptional; professionally landscaped to provide the ideal weekend retreat. Take a few drinks out with you and just soak up the sunshine.
This is the perfect family home for the next generation of families, so form an orderly queue and let us introduce you to your next long term home.
Room sizes:
- Entrance Porch
- Cloakroom
- Lounge 13'10 x 13'6 (4.22m x 4.12m)
- Dining Area 8'7 x 6'11 (2.62m x 2.11m)
- Kitchen 11'6 x 6'6 (3.51m x 1.98m)
- Conservatory (l-shaped) 21'10 x 14'6 (6.66m x 4.42m) plus 10'11 x 6'6 (3.33m x 1.98m)
- Landing
- Bedroom 1 13'10 x 8'3 (4.22m x 2.52m)
- Bedroom 2 8'11 x 8'0 (2.72m x 2.44m)
- Bedroom 3 8'11 x 5'11 (2.72m x 1.80m)
- Bathroom
- Garage & Driveway
- Rear Garden
The information provided about this property does not constitute or form part of an offer or contract, nor may be it be regarded as representations. All interested parties must verify accuracy and your solicitor must verify tenure/lease information, fixtures & fittings and, where the property has been extended/converted, planning/building regulation consents. All dimensions are approximate and quoted for guidance only as are floor plans which are not to scale and their accuracy cannot be confirmed. Reference to appliances and/or services does not imply that they are necessarily in working order or fit for the purpose.
Property Location
Marketed by Wards
Disclaimer Property descriptions and related information displayed on this page are marketing materials provided by Wards. estateagents365.uk does not warrant or accept any responsibility for the accuracy or completeness of the property descriptions or related information provided here and they do not constitute property particulars. Please contact Wards for full details and further information.


