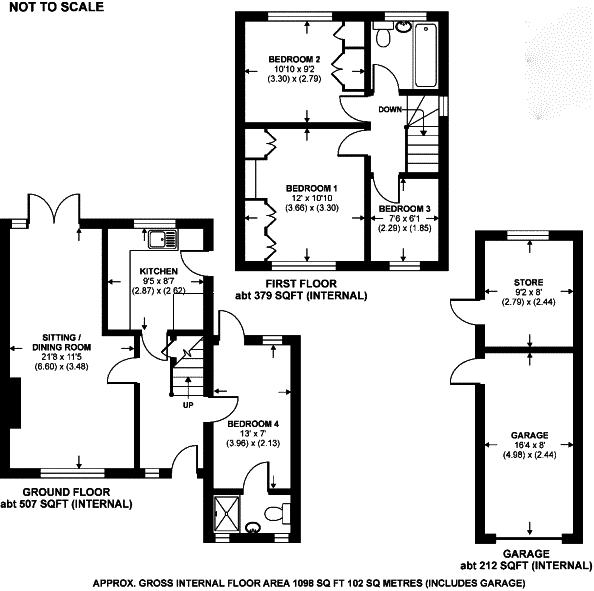Semi-detached house for sale in West Byfleet KT14, 4 Bedroom
Quick Summary
- Property Type:
- Semi-detached house
- Status:
- For sale
- Price
- £ 479,950
- Beds:
- 4
- Baths:
- 2
- Recepts:
- 2
- County
- Surrey
- Town
- West Byfleet
- Outcode
- KT14
- Location
- Celtic Road, Byfleet, Surrey KT14
- Marketed By:
- Wingate & Withers
- Posted
- 2018-09-14
- KT14 Rating:
- More Info?
- Please contact Wingate & Withers on 01483 491343 or Request Details
Property Description
Introduction Situated in a quiet residential road of Byfleet Village that offers a community spirit and close to amenities like Marks and Spencers, Tesco Brooklands, Village shops, and mainline train station to Waterloo. Bus links available to Woking, West Byfleet and Weybridge.
Entrance Storm porch with obscured glass double glazed front door allowing an abundance of natural light into this spacious hallway. New carpets through the hallway and stairs. Radiator, cupboard housing the electric fuse board, ceiling light
lounge Solid oak wood floor throughout the lounge/dining area, open fireplace with gas supply, two ceiling lights, radiators, large double glazed window with front aspect and double patio doors leading to the garden.
Kitchen New Wickes kitchen with the Azure range of modern soft close drawers and well designed corner cupboards, high specification appliances with a smeg electric double oven, and four burner gas hob, under cupboard LED lighting, space for a tall fridge freezer, and integrated slimline dishwasher.
Annex Extended to create an annex with door leading to a large double room, neutrally decorated, carpets, own rear door with a ramp leading to the garden, central ceiling light, ample sockets, television aerial, and radiator. Door leading to the en-suite shower room
en-suite shower room large enclosed shower cubicle with glass bi-fold screen, small double glazed window, tiled floor, electric Gainsborough shower, hand basin, extractor fan, and part tiled walls.
Stairs and landing Light and bright staircase, double glazed window side aspect with obscured glass, loft hatch with loft ladder and fully boarded, door leading to the bathroom
bathroom White bathroom suite comprising of a panelled bath with chrome taps and hand held shower, hand basin and double glazed window with obscured glass, cork flooring and radiator,
second bedroom Double bedroom situated at the rear of the property with large double glazed windows overlooking the garden on a tilt and turn action, carpets, central ceiling light, radiator and ample electrical sockets.
Master bedroom Impressive size master bedroom with a large double glazed window overlooking the front garden, a wall of built in wardrobes, carpets, central ceiling light and radiator,
third bedroom Single bedroom suitable for a nursery/office or single bed, carpets, radiator and central ceiling light.
Garden South facing garden with a lovely range of colourful mature tress and shrubs, mostly laid to lawn with raised herb beds, two water butts, outside tap and patio area. Footpath to the utility room
utility room Large utility room with plumbing for washing machine and ample electrical sockets on its on rcd breaker, concrete floor and strip light.
Garage Perfect for storage, light and power with its own rcd breaker, ample electrical sockets, up and over garage door.
Parking Off street parking for one car and potentially convert the front drive to allow more parking if required.
Property Location
Marketed by Wingate & Withers
Disclaimer Property descriptions and related information displayed on this page are marketing materials provided by Wingate & Withers. estateagents365.uk does not warrant or accept any responsibility for the accuracy or completeness of the property descriptions or related information provided here and they do not constitute property particulars. Please contact Wingate & Withers for full details and further information.


