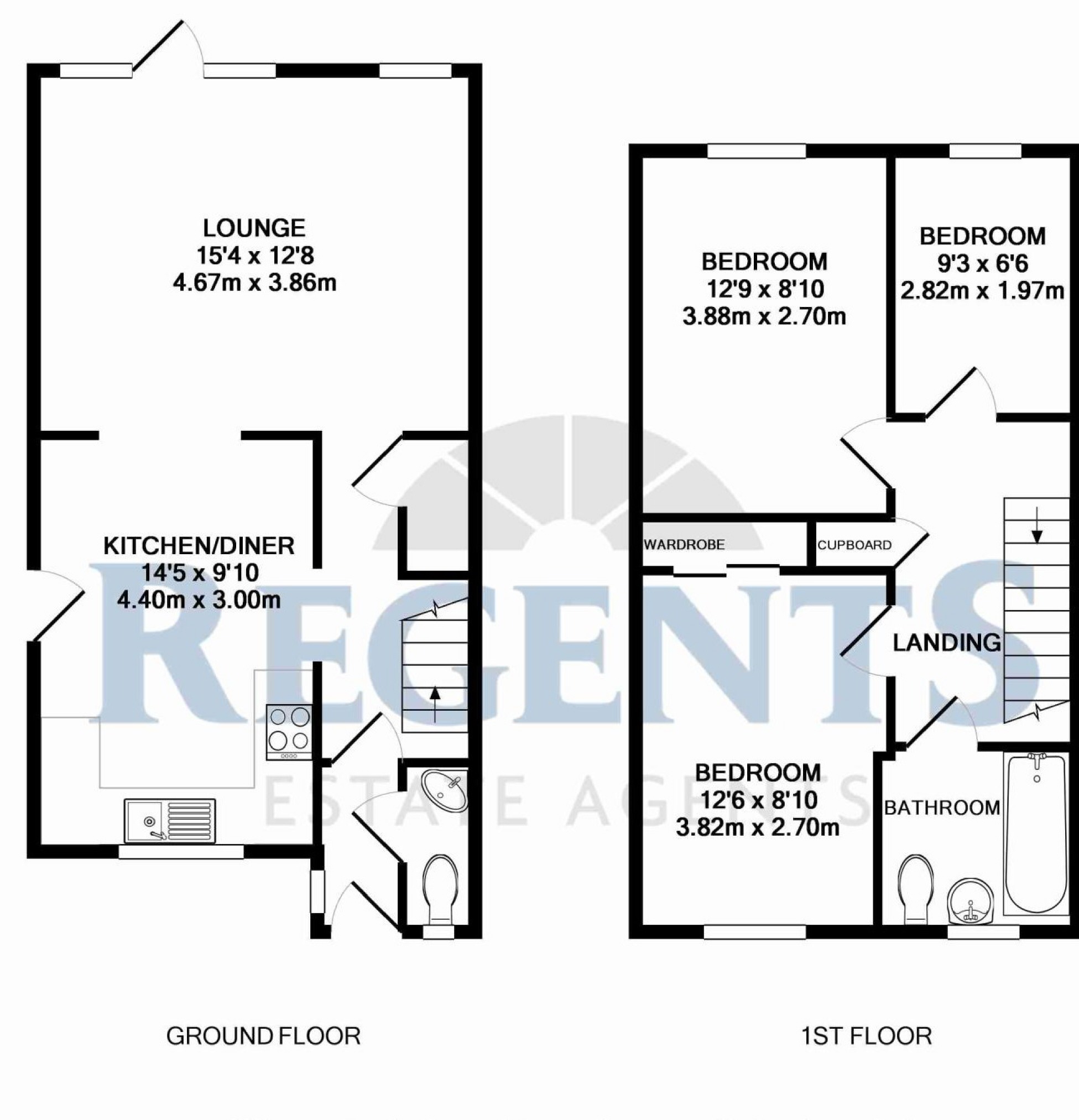Semi-detached house for sale in West Byfleet KT14, 3 Bedroom
Quick Summary
- Property Type:
- Semi-detached house
- Status:
- For sale
- Price
- £ 399,500
- Beds:
- 3
- Baths:
- 1
- Recepts:
- 1
- County
- Surrey
- Town
- West Byfleet
- Outcode
- KT14
- Location
- Chuters Close, Byfleet, Surrey KT14
- Marketed By:
- Green and Parry Ltd
- Posted
- 2024-04-24
- KT14 Rating:
- More Info?
- Please contact Green and Parry Ltd on 01932 379460 or Request Details
Property Description
Delighted to present to the market this well presented and ideally positioned three bedroom Semi-detached property. Set in the heart of Byfleet Village close to all local Village shops and amenities and within easy reach to all main transport links. An attractive property with curb appeal and good living and accommodation space, off street parking, private garden and garage. Open plan kitchen and dining, Kitchen inclusive of integrated washing machine, free standing fridge freezer and oven with hob. Sitting room is a good size with French doors allowing views and access out in to the private rear garden. Downstairs Cloakroom is also included. Upstairs boasts three very good sized bedrooms, two double rooms and one single. Family bathroom offers bath, hand held shower, WC and hand-basin. Loft space to be accessed from landing and is part boarded. Gas central heating and allocated parking space plus garage. This is an attractive and well positioned property. Byfleet Village offers local Village shops as well as being within easy reach to Brooklands Superstores which include Tesco and Marks and Spencer. Within just over a 1 mile radius of the property there is a choice of three mainline train stations, West Byfleet, Byfleet and New Haw and Weybridge all offering direct links in to London Waterloo. A3 and M25 close by. This is a must see and not to be missed! All viewings strictly by appointment only!
The information contained in these Sales Particulars does not form part of any contract, neither is any warranty given or implied by Green & Parry or their clients as to the accuracy of measurements or details stated. Every effort is made to ensure that our Sales Particulars are correct and reliable. We do not test service systems and appliances and we are unable to verify they are in working order.
Property Location
Marketed by Green and Parry Ltd
Disclaimer Property descriptions and related information displayed on this page are marketing materials provided by Green and Parry Ltd. estateagents365.uk does not warrant or accept any responsibility for the accuracy or completeness of the property descriptions or related information provided here and they do not constitute property particulars. Please contact Green and Parry Ltd for full details and further information.


