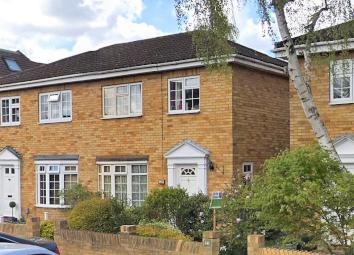Semi-detached house for sale in West Byfleet KT14, 3 Bedroom
Quick Summary
- Property Type:
- Semi-detached house
- Status:
- For sale
- Price
- £ 429,950
- Beds:
- 3
- Baths:
- 1
- Recepts:
- 1
- County
- Surrey
- Town
- West Byfleet
- Outcode
- KT14
- Location
- Vanners Parade, High Road, Byfleet, West Byfleet KT14
- Marketed By:
- Wingate & Withers
- Posted
- 2024-04-27
- KT14 Rating:
- More Info?
- Please contact Wingate & Withers on 01483 491343 or Request Details
Property Description
Introduction Superb three bedroom semi detached family home in the heart of Byfleet village with two allocated parking spaces, garage, rear and front garden. This lovely home is situated amongst a friendly neighbourhood with a real family community spirit, shops within walking distance, Byfleet and New Haw Station with direct train to Waterloo and A3 close by.
Entrance Set behind the brick wall is this private front garden mostly laid to lawn with mature shrubs and a footpath to the front door. White UPVC front door leading into this family home with click laminate flooring, naturally lit with side aspect window from the upstairs landing, wooden staircase and handrail, central light and double doors with glass panels leading to the lounge.
Living room Fantastic size living room with dining area. This lovely lounge has an abundance of natural light from the double glazed Neo-Georgian bay window, carpeted throughout, two central lights on dimmer switches and patio door with glass panels leading to the conservatory. Original features include coving and a small serving hatch to the kitchen.
Dining area Due to the size of this room it offers versatility for the dining table when entertaining or family meals. This can comfortably fit a large dining table and still offer ample space around it with a separate lounge area.
Kitchen Completely refurbished three years ago this fantastic size kitchen offers a vast range of matching eye and base cupboards with a generous amount of work top space. The classic cream cupboards provide a light and sunny kitchen with a rear door leading onto the garden. Currently the kitchen offers space for a tall upright fridge/freezer, gas hob and electric double oven, dishwasher and washing machine. The Glow worm boiler (2 and a half years old) is discreetly housed in a cupboard, modern sink with drainer and mixer taps.
Conservatory Offering additional living space this lovely conservatory was refurbished approximately 9 years ago and has been well maintained by the current owners, it would be a suitable playroom or a relaxing garden room.
Downstairs cloakroom Large downstairs cloakroom that offers a white low level toilet, corner hand basin, vinyl floor and a window to the side aspect with obscured glass.
Stairs to the first floor Naturally lit by a single glazed side aspect window with obscured glass, natural wooden hand rail and staircase with carpets. Neutrally decorated with ceiling light on the landing, loft access and a large airing cupboard housing the water tank and doors leading to the bedrooms.
Master bedroom Situated at the rear of the property this lovely master bedroom has a huge double glazed window that overlooks the rear garden. Carpet, electrical sockets, central ceiling light and ample space for a tall wardrobe providing his and her wardrobes.This lovely sunny room has ample space for a king size bed.
Bedroom two Similar size to the master bedroom, this room is situated at the front of the house with double glazed windows overlooking the front garden. Central light, carpets and ample electrical sockets.
Bedroom three Large single bedroom that comfortably fits a single bed with the additional bonus of a built in cupboard over the stairwell and double glazed window to the front aspect.
Bathroom Modern white bathroom suite comprising of a white enclosed panel bath with central taps, built in power shower, hand basin, radiator, low level toilet and double glazed window with obscured glass.
Loft Fitted loft ladder for easy access to a part boarded loft and well insulated.
Rear garden Private and enclosed rear garden that offers a vast amount of grass and a footpath leading to the garage.
Garage Single garage with light and power situated at the rear of the garden and can be accessed from Farm Close, two allocated parking spaces are available. Access can be gained from the up and over garage door to the garden of this property making parking here an easy option.
Parking Not only have you got two allocated parking spaces from Farm Close there is also parking available from the front aspect.
Property Location
Marketed by Wingate & Withers
Disclaimer Property descriptions and related information displayed on this page are marketing materials provided by Wingate & Withers. estateagents365.uk does not warrant or accept any responsibility for the accuracy or completeness of the property descriptions or related information provided here and they do not constitute property particulars. Please contact Wingate & Withers for full details and further information.


