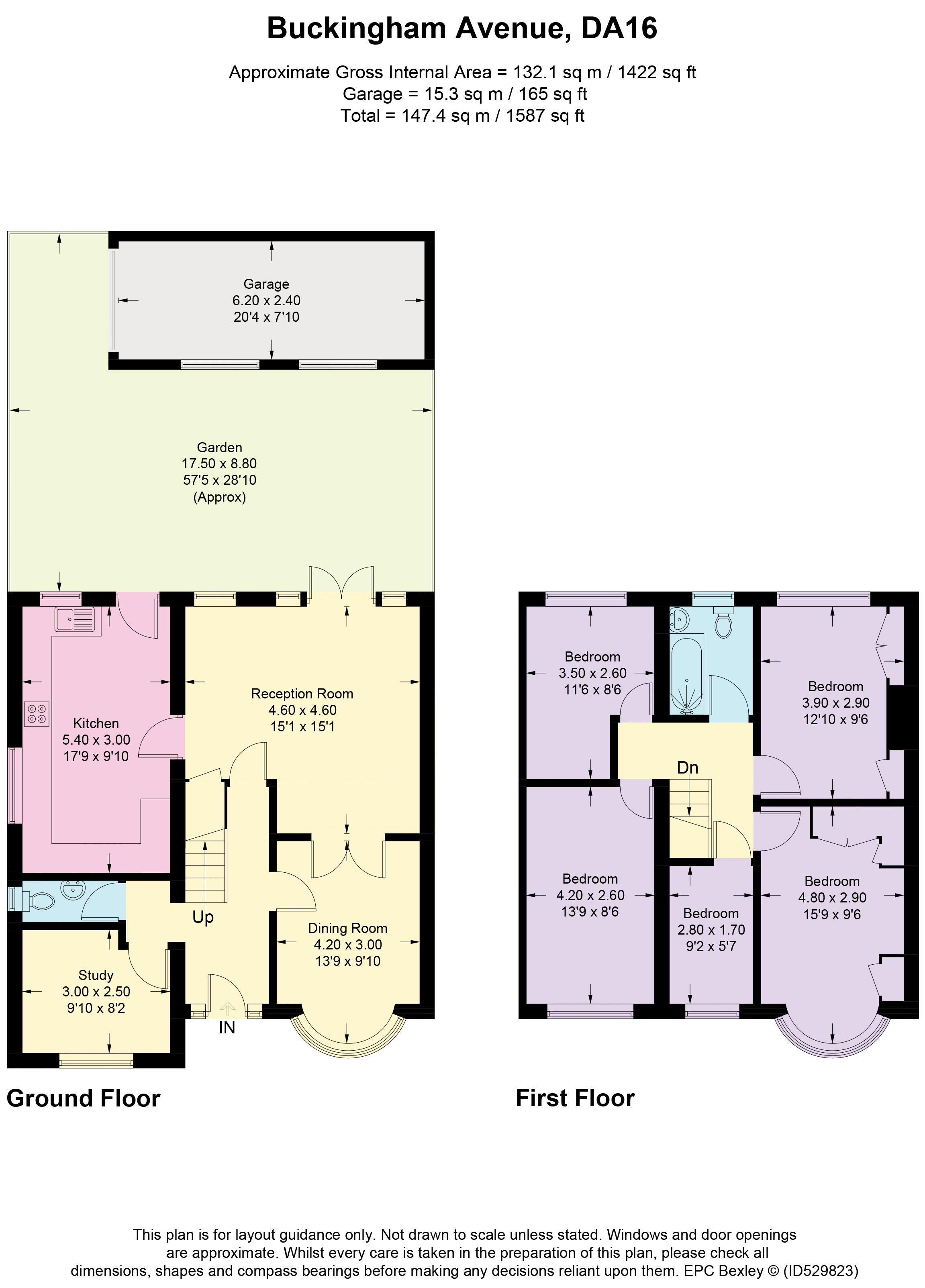Semi-detached house for sale in Welling DA16, 5 Bedroom
Quick Summary
- Property Type:
- Semi-detached house
- Status:
- For sale
- Price
- £ 525,000
- Beds:
- 5
- Baths:
- 1
- Recepts:
- 3
- County
- Kent
- Town
- Welling
- Outcode
- DA16
- Location
- Buckingham Avenue, Welling DA16
- Marketed By:
- Village Estates (Sidcup) Ltd
- Posted
- 2024-04-09
- DA16 Rating:
- More Info?
- Please contact Village Estates (Sidcup) Ltd on 020 8115 9944 or Request Details
Property Description
* Guide Price £525,000-£550,000 * deceptively spacious five bedroom semi detached house, meticulously maintained by the current owners and conveniently located between both falconwood and Welling train stations. Additional benefits to note, south east facing garden, garage to rear, ground floor WC, additional reception room, kitchen breakfast room.
Entrance Hall:
Double glazed door and window to front. Radiator in decorative cover. Understairs storage cupboard. Coved ceiling. Oak flooring.
Cloakroom:
Double glazed frosted window to side. Low level W.C. Wash hand basin. Radiator. Coved ceiling. Tiled floor.
Reception One: (13' 9'' x 9' 10'' (4.19m x 2.99m))
Double glazed bay window to front. Radiator. Coved ceiling. Laminate wood flooring. Double doors onto reception two.
Reception Two: (15' 2'' x 14' 10'' (4.62m x 4.52m))
Double glazed window to rear. Understairs storage cupboard. Coved ceiling. Laminate wood flooring. Double glazed french doors to rear.
Study: (9' 10'' x 8' 3'' (2.99m x 2.51m))
Double glazed window to front. Radiator. Coved ceiling. Oak flooring.
Kitchen/Diner: (17' 7'' x 9' 8'' (5.36m x 2.94m))
Double glazed window to rear. Double glazed frosted window to side. Range of wall and base units with work surfaces. Stainless steel sink and drainer unit. Built-in 'Bosch' oven and grill with Neff five-ring gas hob and extractor. Plumbed for washing machine, tumble dryer and dishwasher. Space for American fridge/freezer. Radiator. Storage cupboard housing wall mounted boiler. Coved ceiling. Tiled floor. Double glazed door to rear.
Landing:
Acess to loft. Coved ceiling. Carpet.
Bedroom One: (16' 2'' x 9' 6'' (4.92m x 2.89m))
Double glazed bay window to front. Built-in wardrobes with matching bedside tables and dressing table. Radiator. Coved ceiling. Carpet.
Bedroom Two: (13' 10'' x 8' 7'' (4.21m x 2.61m))
Double glazed window to front. Radiator. Coved ceiling. Carpet.
Bedroom Three: (12' 1'' x 8' 3'' (3.68m x 2.51m))
Double glazed window to rear. Two built-in storage cupboards. Airing cupboard. Radiator. Carpet.
Bedroom Four: (11' 5'' x 8' 6'' (3.48m x 2.59m))
Double glazed window to rear. Radiator. Coved ceiling. Carpet.
Bedroom Five: (9' 0'' x 5' 7'' (2.74m x 1.70m))
Double glazed window to front. Radiator. Coved ceiling. Carpet.
Bathroom: (7' 4'' x 5' 5'' (2.23m x 1.65m))
Double glazed opaque window to rear. Panel bath with power shower and screen. Low level W.C. Wash hand basin. Chrome heated towel rail. Vanity cupboard. Coved ceiling. Tiled walls. Vinyl flooring.
Garden:
South east facing. Laid to lawn. Large decking area for entertaining. Greenhouse. Garden shed. Outside tap and lighting, power socket. Fenced. Double doors to garage. Pedestrian side gate.
Garage: (20' 10'' x 8' 0'' (6.35m x 2.44m))
Up and over door to front. Power and lighting. Windows to side.
Parking:
Driveway to front for two cars.
Property Location
Marketed by Village Estates (Sidcup) Ltd
Disclaimer Property descriptions and related information displayed on this page are marketing materials provided by Village Estates (Sidcup) Ltd. estateagents365.uk does not warrant or accept any responsibility for the accuracy or completeness of the property descriptions or related information provided here and they do not constitute property particulars. Please contact Village Estates (Sidcup) Ltd for full details and further information.


