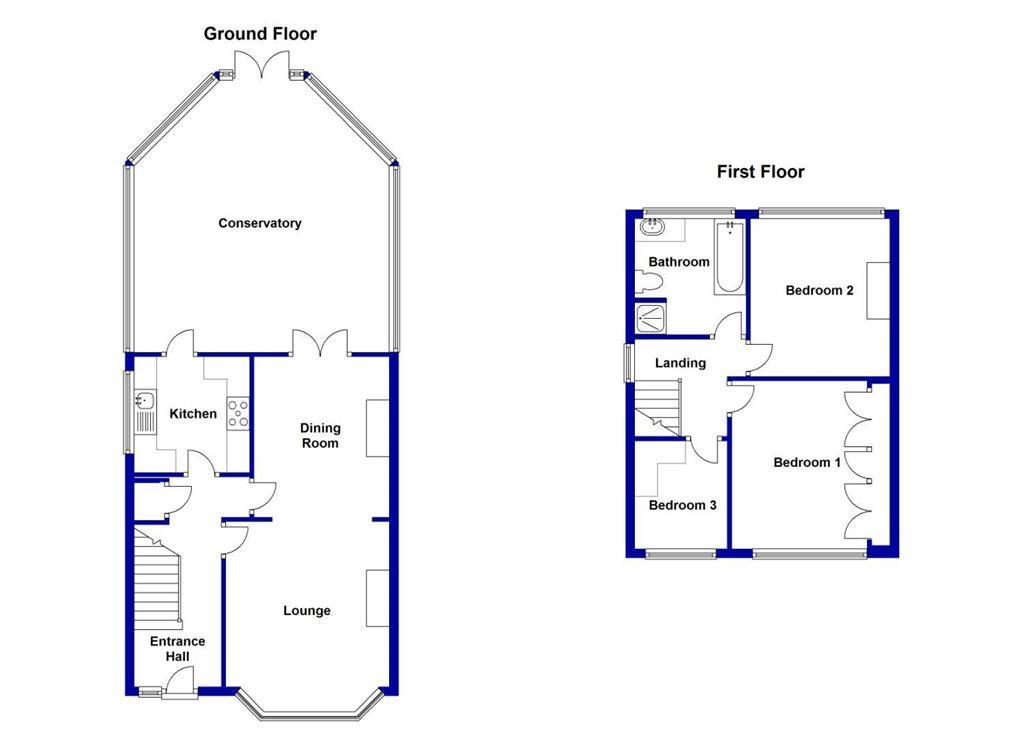Semi-detached house for sale in Welling DA16, 3 Bedroom
Quick Summary
- Property Type:
- Semi-detached house
- Status:
- For sale
- Price
- £ 425,000
- Beds:
- 3
- County
- Kent
- Town
- Welling
- Outcode
- DA16
- Location
- Ruskin Grove, Welling, Kent DA16
- Marketed By:
- Hunters - Abbey Wood
- Posted
- 2024-04-01
- DA16 Rating:
- More Info?
- Please contact Hunters - Abbey Wood on 020 3478 3345 or Request Details
Property Description
** semi detached house ** three bedrooms ** cul de sac location ** conservatory ** off street parking ** ideally located for high street and schools ** close to transport links ** private road ** garage to side **
Entrance Hall
Double glazed leaded entrance door, stairs to first floor, radiator, laminate flooring.
Lounge
3.66m (12' 0") x 3.60m (11' 10")
Double glazed bay window to front, electric coal burner, radiator, laminate flooring. Open to Dining Room.
Dining Room
3.56m (11' 8") x 3.00m (9' 10")
Double glazed door to rear, feature fireplace, radiator, laminate flooring.
Conservatory
5.70m (18' 8") x 3.94m (12' 11")
Double glazed windows to rear and side, double glazed door to rear, radiator, laminate flooring.
Kitchen
2.57m (8' 5") x 2.54m (8' 4")
Double glazed window to side, double glazed door to rear, stainless steel sink unit with cupboards under, wall and base units with work surfaces over, tiled splash back, plumbed for washing machine, space for fridge freezer, down lighters.
Landing
2.64m (8' 8") x 2.16m (7' 1")
Double glazed window to side, access to loft, carpet.
Bedroom One
3.70m (12' 2") x 3.50m (11' 6")
Double glazed window to front, built in wardrobes, radiator, laminate flooring.
Bedroom Two
3.53m (11' 7") x 3.07m (10' 1")
Double glazed window to rear, radiator, laminate flooring.
Bedroom Three
2.39m (7' 10") x 2.18m (7' 2")
Double glazed window to front, built in desk, radiator, laminate flooring.
Bathroom
2.60m (8' 6") x 2.57m (8' 5")
Double glazed frosted window to rear, bath, shower cubicle, wash basin inset to vanity unit, low flush wc, tiled walls, radiator.
Front Garden
Off street parking.
Rear Garden
Fence enclosed, mainly laid to lawn with decked area, plant and shrub borders.
Decked Area
Decked Area
Garage
Detached to side with up and over door and power.
Property Location
Marketed by Hunters - Abbey Wood
Disclaimer Property descriptions and related information displayed on this page are marketing materials provided by Hunters - Abbey Wood. estateagents365.uk does not warrant or accept any responsibility for the accuracy or completeness of the property descriptions or related information provided here and they do not constitute property particulars. Please contact Hunters - Abbey Wood for full details and further information.


