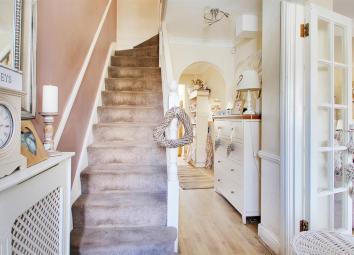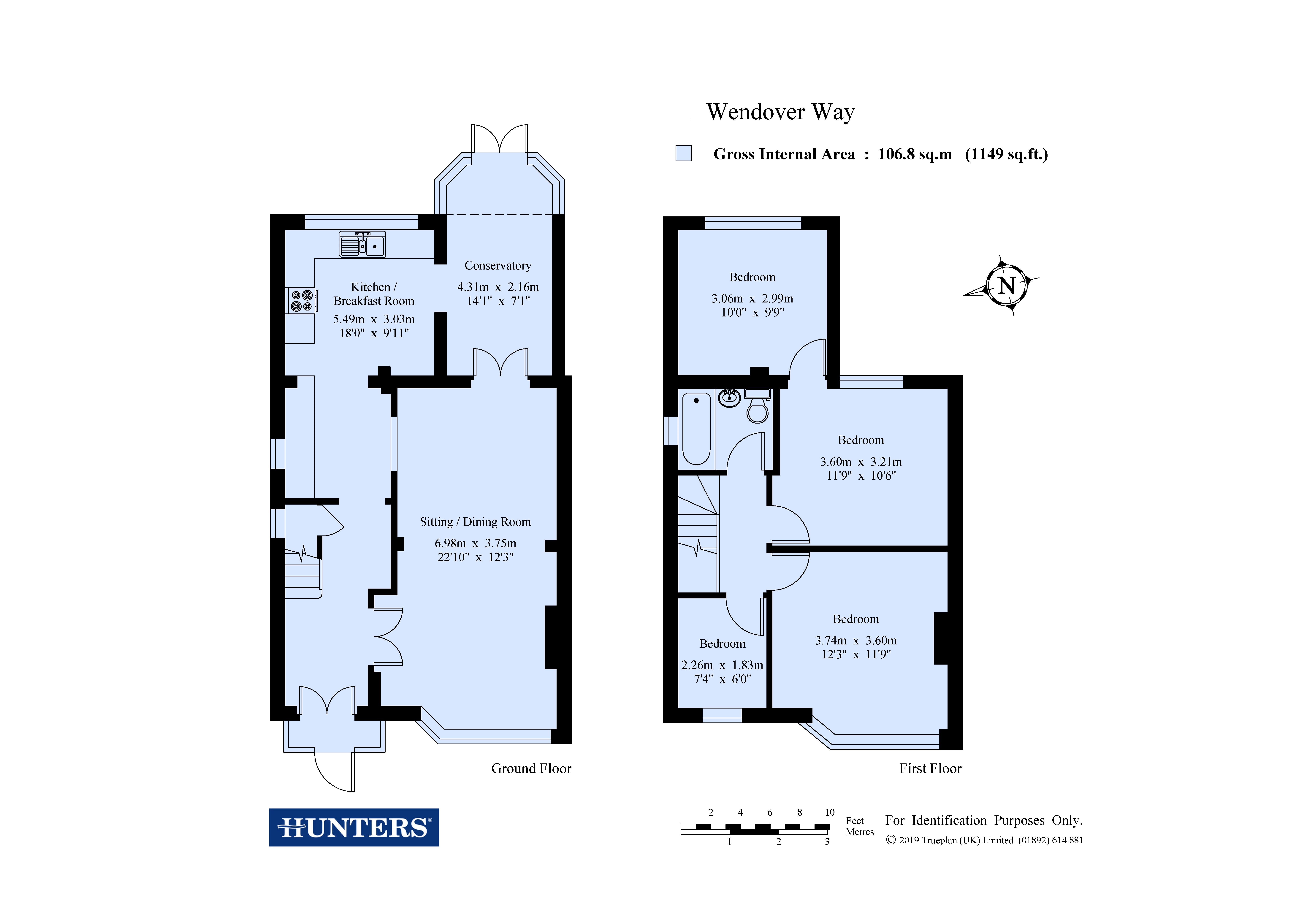Semi-detached house for sale in Welling DA16, 3 Bedroom
Quick Summary
- Property Type:
- Semi-detached house
- Status:
- For sale
- Price
- £ 430,000
- Beds:
- 3
- County
- Kent
- Town
- Welling
- Outcode
- DA16
- Location
- Wendover Way, Welling, Kent DA16
- Marketed By:
- Hunters - Blackfen
- Posted
- 2024-04-01
- DA16 Rating:
- More Info?
- Please contact Hunters - Blackfen on 020 8128 9207 or Request Details
Property Description
Hunters Sidcup are delighted to offer to the market this larger than average three/four bedroom semi-detached family home. The accommodation briefly comprises entrance porch and hall, large living/dining room measuring 23'3 X 10'7, extended fitted kitchen and sun room/conservatory to the ground floor. To the first floor there are three bedrooms with a four bedroom leading off of the second and a three piece bathroom suite. The rear garden measures approximately 65ft and is mainly laid to lawn with side access. Additional benefits to note include leaded light double glazing, gas central heating, off road parking to the front for two cars and no forward chain. An internal viewing is highly recommended of this lovely family home.
Entrance porch
Enclosed entrance porch.
Entrance hall
Stairs to first floor, hard wood front door, radiator and access to kitchen and living room.
Living room/dining room
7.09m (23' 3") X 3.23m (10' 7")
Double glazed leaded light window to front, coved ceiling, feature fireplace, radiator and laminate flooring.
Kitchen
5.56m (18' 3") X 3.02m (9' 11")
Double glazed window to rear, range of wall and base units, single drainer sink unit with mixer tap, wall mounted gas central heating boiler, integrated electric oven with gas hob, space for fridge/freezer, space for washing machine and wall and floor tiling.
Sun room
4.29m (14' 1") X 2.13m (7' 0")
landing
Loft access and carpet.
Bedroom one
3.71m (12' 2") X 3.61m (11' 10")
Double glazed half bay leaded light window to front, feature fireplace, radiator and carpet.
Bedroom two
3.58m (11' 9") X 3.20m (10' 6")
Double glazed window to rear, radiator and carpet.
Bedroom three
Double glazed leaded light window to front, radiator and carpet.
Bedroom four
Double glazed window to rear, radiator and carpet.
Bathroom
1.93m (6' 4") X 1.32m (4' 4")
Double glazed window to side, panelled bath with shower over, wash hand basin, low-level WC and wall and floor tiling.
Rear garden
Approximately 19.81m (65' 0")
Side access, lawn, fencing and storage shed.
Property Location
Marketed by Hunters - Blackfen
Disclaimer Property descriptions and related information displayed on this page are marketing materials provided by Hunters - Blackfen. estateagents365.uk does not warrant or accept any responsibility for the accuracy or completeness of the property descriptions or related information provided here and they do not constitute property particulars. Please contact Hunters - Blackfen for full details and further information.


