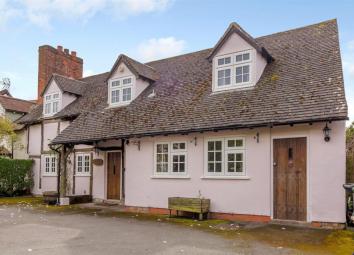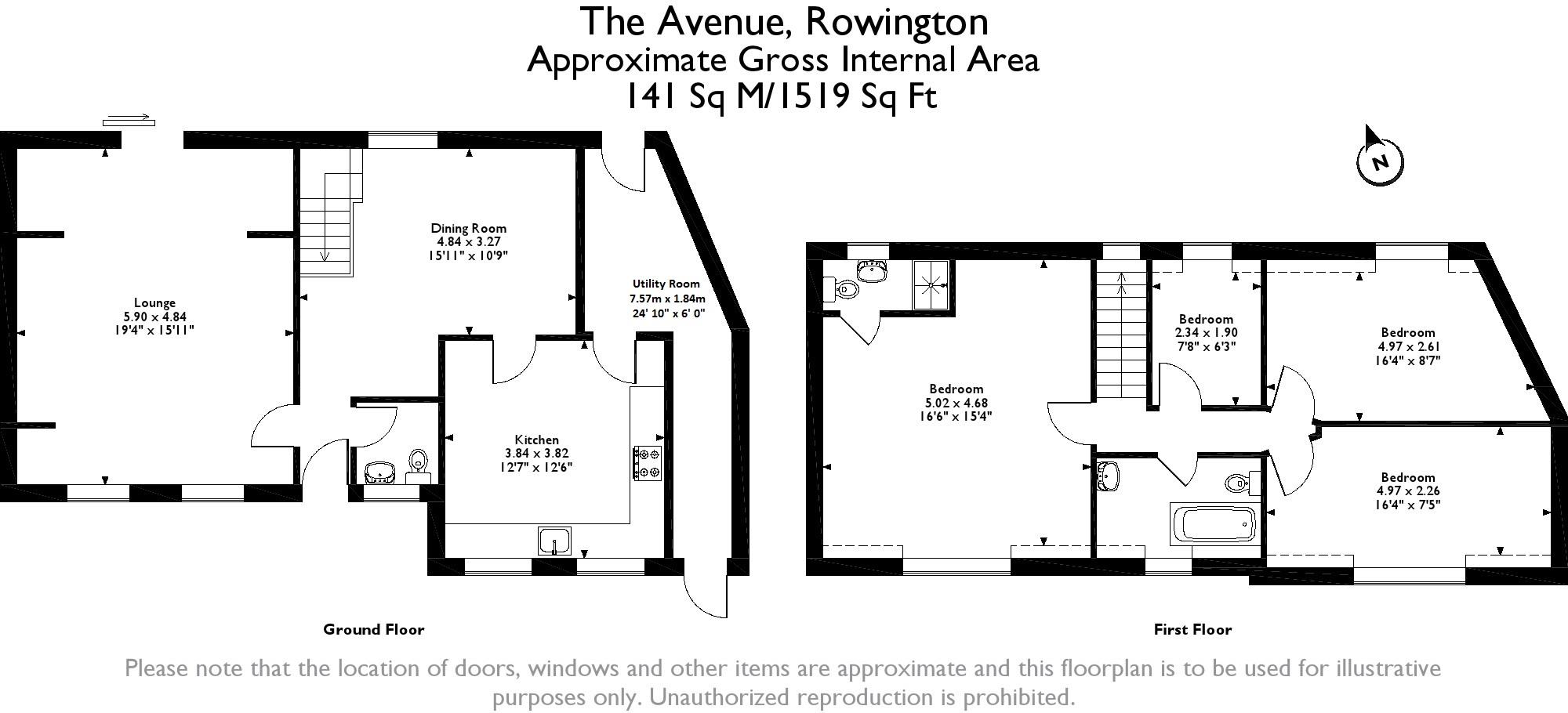Semi-detached house for sale in Warwick CV35, 1 Bedroom
Quick Summary
- Property Type:
- Semi-detached house
- Status:
- For sale
- Price
- £ 600,000
- Beds:
- 1
- County
- Warwickshire
- Town
- Warwick
- Outcode
- CV35
- Location
- The Avenue, Rowington, Warwick CV35
- Marketed By:
- Hunters - Knowle
- Posted
- 2024-04-26
- CV35 Rating:
- More Info?
- Please contact Hunters - Knowle on 01564 648921 or Request Details
Property Description
Oakdene Cottage is a stunning four bedroom period cottage located on this quiet avenue in the popular village of Rowington. With wonderful character features including an open fire and exposed beams, having a lovely south facing garden with open views beyond, and in the most beautiful setting but just a short drive to other local villages, viewing is essential. The cottage is set behind a driveway providing ample parking, and leads to the canopy porch and entrance. On entering the welcoming hallway leads to the spacious dual aspect living room with a inglenook open fire and doors open to the private garden. Also off the hallway is the guest cloakroom, and opens to the generous dining room which also has views out to the garden. The fitted breakfast kitchen to the front of the cottage, has the useful addition of a large utility room which also provides access from the front to rear of the cottage. Stairs from the dining room lead to the spacious first floor accommodation from which you can enjoy spectacular views to the rear. The master bedroom benefiting from being dual aspect has an en-suite is light and spacious, and there are two further double bedrooms, a single room which could be used as a study, and a family bathroom. The mature rear garden is a delight, having being landscaped and beautifully maintained, and you can enjoy the southerly aspect from the patio area which provides the perfect seating and entertaining area. Not to be missed!
The Avenue enjoys beautiful surrounding countryside, canal and countryside walks and a great choice of country bistro inns including The Durham Ox at Shrewley, The Navigation, The Boot and The Punchbowl at Lapworth and The Orange Tree at Chadwick End. Lapworth. Tthe neighbouring village has local stores, a primary school and Doctors surgery. The railway stations at Lapworth and Warwick Parkway are both on the Chiltern Line and provide commuter services between Birmingham Snow Hill and London Marylebone. The local M40 and M42 lead to the Midlands motorway network, centres of commerce and culture, the nec and Birmingham International Airport and Railway Station. Solihull town centre is within approximately 10 miles, Warwick 7 miles, Stratford upon Avon 14 miles, Leamington Spa 10 miles, Henley in Arden 7 miles and Knowle just 6 miles. Solihull, Warwick, Stratford Upon Avon and Alcester all provide excellent senior schooling and there are bus services to most local schools.
Approach
Set back from the road behind a tarmacadam driveway with off road parking for multiple vehicles. Side access into utility area leading through to the rear garden.
Entrance hall way
downstairs cloakroom
dining room
4.85m (15' 11") x 4.27m (14' 0") Max
living room
4.85m (15' 11") x 5.87m (19' 3")Max into open fire place
kitchen
3.94m (12' 11") x 3.96m (13' 0") Max
utility room
7.57m (24' 10") x 1.84m (6' 0") Max
first floor accommodation
master bedroom
4.09m (13' 5") x 4.37m (14' 4")ax to fitted wardrobes
en- suite shower room
0.90m (2' 11") x 2.22m (7' 3")
bedroom two
4.17m (13' 8") x 2.62m (8' 7") into eves
bedroom three
5.07m (16' 8") x 2.55m (8' 4") into eves
bedroom four/study
1.89m (6' 2") x 2.36m (7' 9")
bathroom
rear garden
A beautifully maintained south facing rear garden with patio area mostly leading to lawn, delightful floral beds and mature shrubs and hedging to boarders with access to the side utility area.
Additional information
Integrated appliances included: Fridge, dishwasher, oven and hob
All mains services except Gas, with central heating system being oil fired
tenure
Freehold
Property Location
Marketed by Hunters - Knowle
Disclaimer Property descriptions and related information displayed on this page are marketing materials provided by Hunters - Knowle. estateagents365.uk does not warrant or accept any responsibility for the accuracy or completeness of the property descriptions or related information provided here and they do not constitute property particulars. Please contact Hunters - Knowle for full details and further information.


