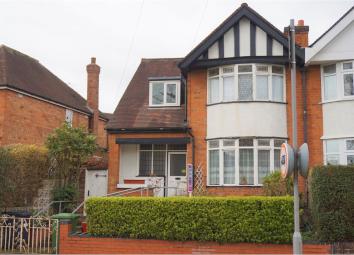Semi-detached house for sale in Warwick CV34, 3 Bedroom
Quick Summary
- Property Type:
- Semi-detached house
- Status:
- For sale
- Price
- £ 300,000
- Beds:
- 3
- Baths:
- 1
- Recepts:
- 1
- County
- Warwickshire
- Town
- Warwick
- Outcode
- CV34
- Location
- Greville Road, Warwick CV34
- Marketed By:
- Purplebricks, Head Office
- Posted
- 2024-04-18
- CV34 Rating:
- More Info?
- Please contact Purplebricks, Head Office on 024 7511 8874 or Request Details
Property Description
A fantastic opportunity to buy this fantastic, well proportioned family home, requiring modernisation and perfectly situated for local amenities, transport links and schooling. The accommodation affords: Hallway, spacious lounge/dining room, kitchen/breakfast room, guest cloakroom, three bedrooms (2x double, 1xsingle), large bathroom, boxroom/study, rear garden and garage/parking at the rear (charges apply). This property needs to be viewed to see the true potential!
Hallway
With stairs to the first floor, leaded window to the front elevation and doors to the lounge/dining room, kitchen and downstairs cloakroom.
Lounge/Dining Room
23'3 max x 11'11
With polished parquet style flooring, walk in bay window to the front elevation, double doors to the rear garden and wall mounted gas fire.
Kitchen/Breakfast
16'10 x 8'10 max
A light and airy room with space for a breakfast table, range of fitted base cabinets, windows to side and rear elevations, sink unit with drainer, space for gas cooker and fridge/freezer.
Downstairs Cloakroom
With a low level wc. Wash hand basin and a window to the side elevation.
First Floor Landing
With a window to the side elevation, access to loft space and doors to three bedrooms, bathroom and box room/study.
Bedroom One
12'11 x 11'11
With two built in wardrobes, walk in bay window to the front elevation and radiator.
Bedroom Two
11'11 x 10'2
With two built in cupboards and a window to the rear elevation.
Bedroom Three
9'1 max x 8'10
With a built in wardrobe and a window to the rear elevation.
Box Room
5'2 x 5'2
With a window to the front elevation.
Bathroom
A coloured suite comprising: Panelled bath, wash hand basin, wc, built in cupboard, radiator and a window to the side elevation.
Rear Garden
A lovely mature rear garden with paved patio, raised lawn, a variety of mature trees and shrubs, timber fencing to boundaries, garage/ large shed.
Parking
Parking and garage is available at the rear of the property, access to parking currently charged at £70 per annum.
Property Location
Marketed by Purplebricks, Head Office
Disclaimer Property descriptions and related information displayed on this page are marketing materials provided by Purplebricks, Head Office. estateagents365.uk does not warrant or accept any responsibility for the accuracy or completeness of the property descriptions or related information provided here and they do not constitute property particulars. Please contact Purplebricks, Head Office for full details and further information.


