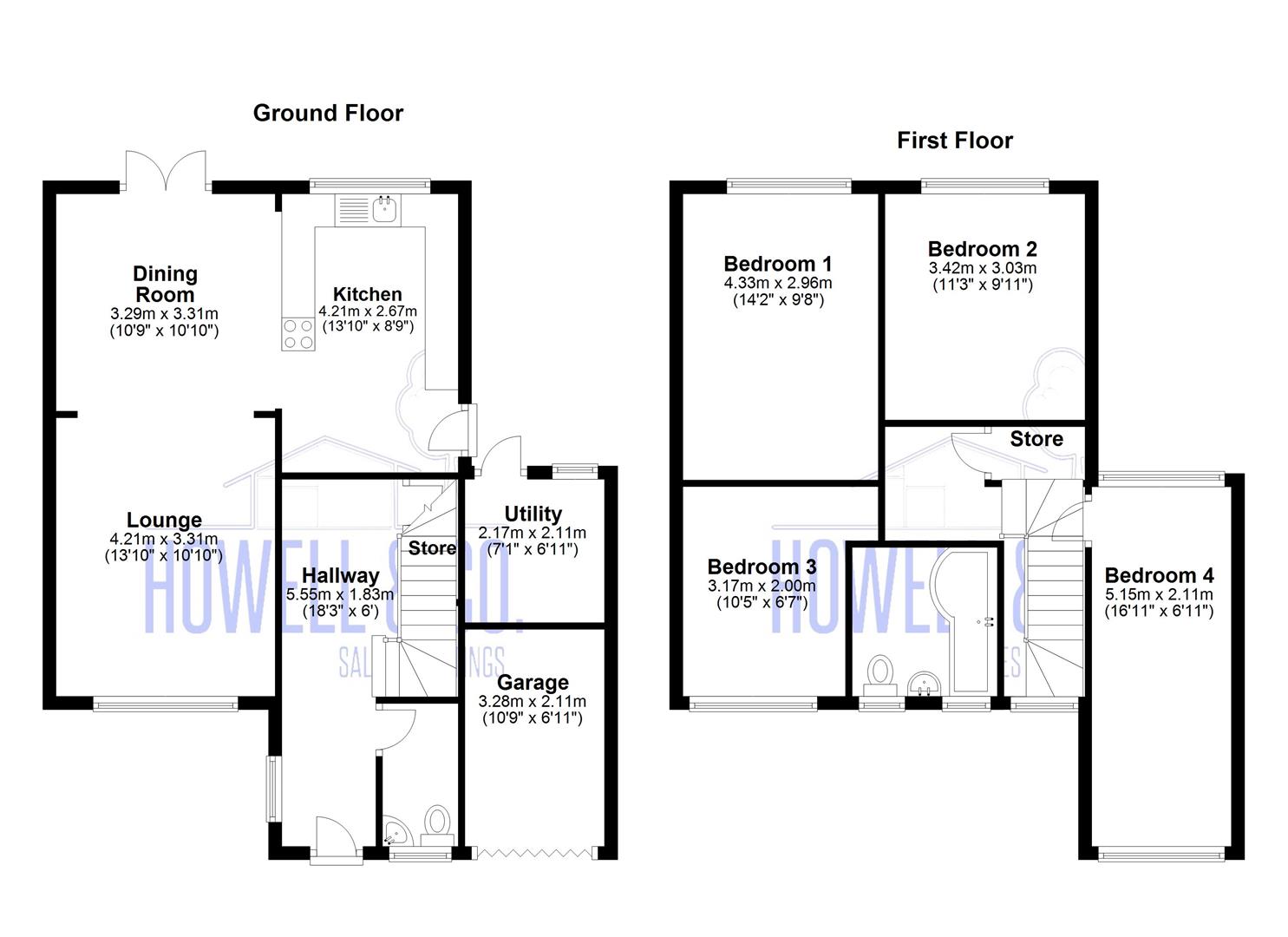Semi-detached house for sale in Warrington WA4, 4 Bedroom
Quick Summary
- Property Type:
- Semi-detached house
- Status:
- For sale
- Price
- £ 275,000
- Beds:
- 4
- County
- Cheshire
- Town
- Warrington
- Outcode
- WA4
- Location
- Richmond Avenue, Grappenhall, Warrington WA4
- Marketed By:
- Howell and Co
- Posted
- 2024-05-23
- WA4 Rating:
- More Info?
- Please contact Howell and Co on 01925 697528 or Request Details
Property Description
Extended semi detached house, four bedrooms, UPVC double glazing, excellent family accommodation, no onward chain, sought after location, viewing highly recommended!
Thelwall is situated between Lymm and Stockton Heath both of which offer excellent services, bars and restaurants. Warrington town centre is approximately 4 miles away with two railway stations whilst the M56 junction 10 is close by giving ease of access to the North West motorways and towns and cities surrounding Warrington.
Situated in a sought after location the property offers excellent accommodation and benefits from no onward chain. The accommodation briefly comprises: Entrance hallway, cloakroom/w.C, lounge with feature fireplace, open plan dining room/kitchen with French doors leading to the rear garden, first floor landing, four bedrooms and a bathroom/w.C. Externally the property has gardens to the front and rear elevations mainly laid to lawn with off road driveway parking and a partly converted garage with rear utility area. Viewing highly recommended!
Entrance Hallway (5.56m x 1.83m (18'3" x 6'0"))
Accessed via a Upvc double glazed front door, wood flooring, stairs leading to the first floor accommodation, understairs storage area.
Cloakroom/W.C
Fitted with a low level w.C and wash hand basin.
Lounge (4.22m x 3.30m (13'10" x 10'10"))
Attractive family lounge with wood flooring, Upvc double glazed window to the front elevation, feature fire place with "Living Flame" gas fire.
Open Plan Kitchen/Dining Room
(Dining room 10'10" x 10'9") (Kitchen 13'10" x 8'9")1 Fitted with a range of wall and base units incorporating a 1 1/2 bowl sink unit with mixer tap, cooker point, integrated fridge freezer, plumbed for a dishwasher, Upvc double glazed window to the rear elevation and exterior door leading to the side elevation, Upvc double glazed French doors opening from the dining room to the rear garden.
Open Plan Kitchen/Dining Room
First Floor Landing
With loft access.
Master Bedroom (4.32m x 2.95m (14'2" x 9'8"))
With a range of fitted wardrobes, Upvc double glazed window to the rear elevation, inset ceiling spot lighting, wood laminate flooring.
Bedroom Two (3.43m x 3.02m (11'3" x 9'11"))
Double bedroom with Upvc double glazed window to the rear elevation, wood laminate flooring.
Bedroom Three (3.18m x 2.01m (10'5" x 6'7"))
With a Upvc double glazed window to the front elevation, fitted wardrobes, wood laminate flooring.
Bedroom Four (5.16m x 2.11m (16'11" x 6'11"))
Upvc double glazed windows to the front and rear elevations, wood laminate flooring.
Bathroom/W.C
Recently installed with a low level w.C, wash hand basin and panelled bath with shower and screen, part tiled walls, ceramic tiled floor, Upvc double glazed window to the front elevation.
Outside
Externally the property has garden areas to the front and rear elevation mainly laid to lawn with an imprinted driveway leading to to a part converted garage with up and over door. The garage has been partly converted to provide a utility room with rear door access and is plumbed for a washing machine.
Property Location
Marketed by Howell and Co
Disclaimer Property descriptions and related information displayed on this page are marketing materials provided by Howell and Co. estateagents365.uk does not warrant or accept any responsibility for the accuracy or completeness of the property descriptions or related information provided here and they do not constitute property particulars. Please contact Howell and Co for full details and further information.


