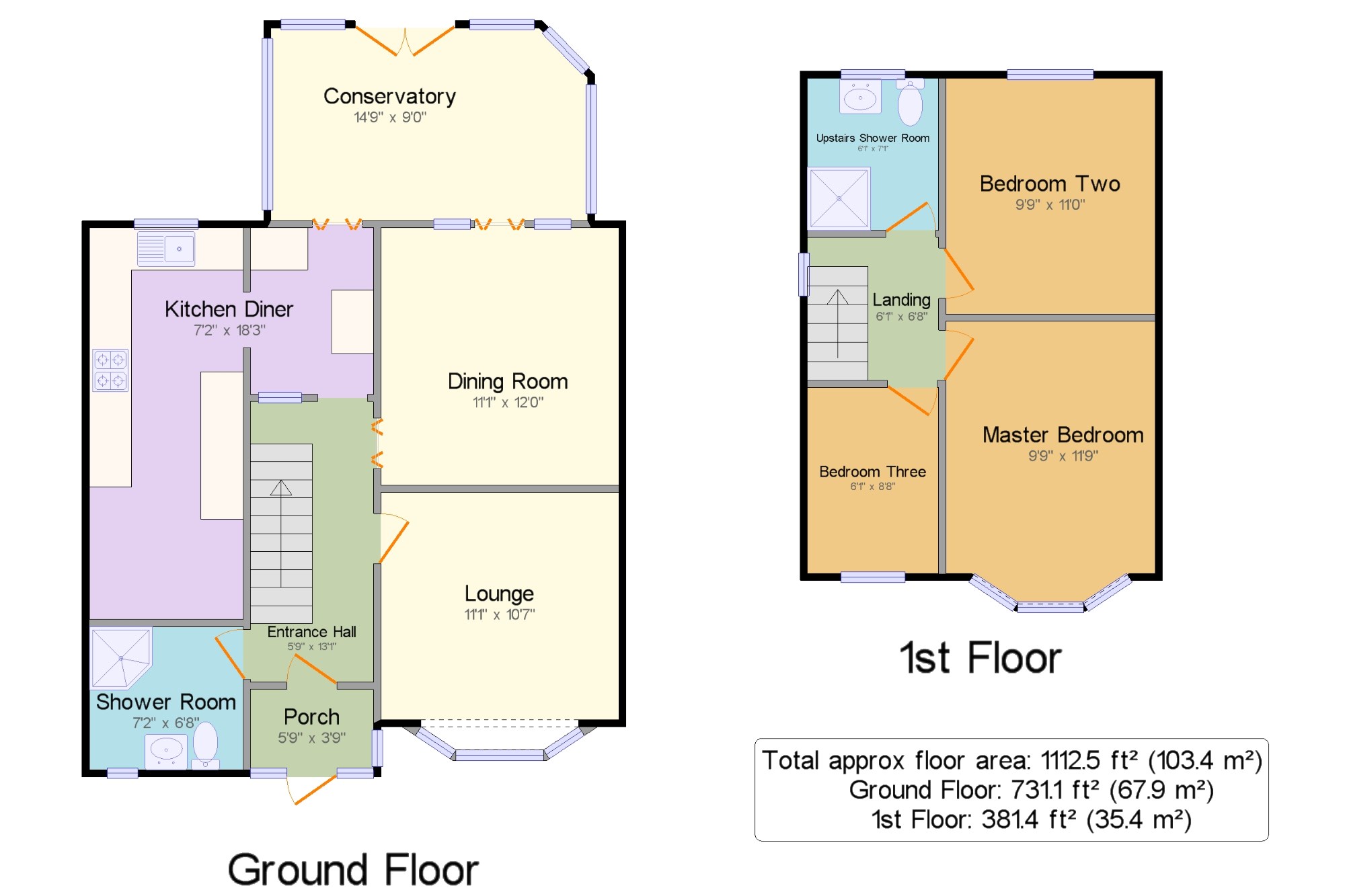Semi-detached house for sale in Warrington WA4, 3 Bedroom
Quick Summary
- Property Type:
- Semi-detached house
- Status:
- For sale
- Price
- £ 250,000
- Beds:
- 3
- Baths:
- 1
- Recepts:
- 3
- County
- Cheshire
- Town
- Warrington
- Outcode
- WA4
- Location
- Euclid Avenue, Grappenhall, Warrington, Cheshire WA4
- Marketed By:
- Bridgfords - Stockton Heath Sales
- Posted
- 2018-09-13
- WA4 Rating:
- More Info?
- Please contact Bridgfords - Stockton Heath Sales on 01925 697539 or Request Details
Property Description
This three bedroom semi detached family home has been with the same family for three generations and retains much of it's original character charm. The property has been extended to the ground floor to provide a spacious kitchen and shower room plus there are two separate reception rooms and a conservatory. There is room to make your own stamp but the foundations are there to create your perfect home. The property also has a mature plot with front and rear gardens and driveway parking to the front.
Wonderful Family Home In A Popular Residential Area
No Ongoing Chain
Ground Floor Kitchen & Shower Room Extension
With Original Character Charm
Three Bedrooms
Mature Plot With Driveway Parking
Porch5'9" x 3'9" (1.75m x 1.14m). UPVC double glazed front door, double glazed uPVC window and ceiling light.
Entrance Hall5'9" x 13'1" (1.75m x 3.99m). Radiator, picture rail and ceiling light.
Shower Room7'2" x 6'8" (2.18m x 2.03m). Double glazed uPVC window with obscure glass facing the front, heated towel rail, tiled walls, ceiling light, low level WC, corner shower with thermostatic shower and pedestal sink.
Lounge11'1" x 10'7" (3.38m x 3.23m). Double glazed uPVC bay window facing the front, radiator, gas fire, picture rail and ceiling light.
Dining Room11'1" x 12' (3.38m x 3.66m). Radiator, gas fire, picture rail and ceiling light.
Conservatory14'9" x 9' (4.5m x 2.74m). UPVC double glazed French door opening onto the patio, double glazed uPVC window facing the rear overlooking the garden and ceiling light.
Kitchen Diner7'2" x 18'3" (2.18m x 5.56m). Double glazed uPVC window facing the rear overlooking the garden, radiator, tiled splash backs, ceiling light, roll edge work surfaces, fitted wall and base units, inset sink with drainer, integrated electric oven, integrated microwave, gas hob, integrated washing machine, two fridges and freezer.
Landing6'2" x 6'8" (1.88m x 2.03m). Ceiling light.
Master Bedroom9'9" x 11'9" (2.97m x 3.58m). Double glazed uPVC bay window facing the front, radiator and ceiling light.
Bedroom Two9'9" x 11' (2.97m x 3.35m). Double glazed uPVC window facing the rear, radiator and ceiling light.
Bedroom Three6'2" x 8'8" (1.88m x 2.64m). Double glazed uPVC window facing the front, radiator and ceiling light.
Upstairs Shower Room6'2" x 7'1" (1.88m x 2.16m). Double glazed uPVC window with obscure glass facing the rear, radiator, tiled walls, ceiling light, low level WC, corner shower with electric shower and pedestal sink.
Property Location
Marketed by Bridgfords - Stockton Heath Sales
Disclaimer Property descriptions and related information displayed on this page are marketing materials provided by Bridgfords - Stockton Heath Sales. estateagents365.uk does not warrant or accept any responsibility for the accuracy or completeness of the property descriptions or related information provided here and they do not constitute property particulars. Please contact Bridgfords - Stockton Heath Sales for full details and further information.


