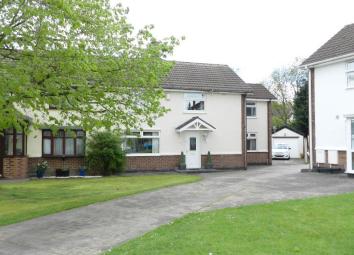Semi-detached house for sale in Warrington WA3, 4 Bedroom
Quick Summary
- Property Type:
- Semi-detached house
- Status:
- For sale
- Price
- £ 299,950
- Beds:
- 4
- County
- Cheshire
- Town
- Warrington
- Outcode
- WA3
- Location
- Glebeland, Culcheth, Warrington WA3
- Marketed By:
- Courtyard Property Consultants
- Posted
- 2024-06-02
- WA3 Rating:
- More Info?
- Please contact Courtyard Property Consultants on 01925 697107 or Request Details
Property Description
Courtyard Homes are pleased to bring to the market this extended four bed semi detached property located within walking distance of Culcheth Village centre. The property briefly comprises of entrance hallway, lounge, kitchen diner and dining room. To the first floor the master benefits from ensuite facilities, there are two further double bedrooms, a good size single and wet room. Externally, to the front of the property is a driveway providing ample off road parking. To the rear, the garden is mainly laid to lawn with a raised deck patio and benefits from not being overlooked. Viewing is highly recommended to fully appreciate this fabulous family home.
Ground Floor
Entrance
A UPVC door opens into the hallway with stairs to the first floor and understairs storage cupboard.
Lounge
A good sized living room with the focal point being an electric fire with feature surround. A window looks out to the front of the property and French doors open out to the rear garden.
Kitchen Diner
The kitchen diner is fitted with a good range of modern wall and base units with complimentary granite work surfaces. Integrated appliances include four ring induction hob with extractor hood, double oven, combination oven/microwave, dishwasher, washing machine and tumble dryer. Space is provided for an American style fridge freezer and there is ample room for a dining table and chairs. Windows to the side and rear elevations allow plenty of natural light.
Dining Room / Reception Two
Currently being used as a dining room, this generous room would also make an ideal playroom or second lounge. Windows overlook the front and rear of the property, and French doors open to the rear garden. A storage cupboard houses the boiler.
First Floor
Landing
With window to the rear elevation and loft access.
Master Bedroom
A spacious master bedroom with fitted wardrobes and window overlooking the rear garden.
En-Suite
With fully tiled walls and flooring, the ensuite is fitted with a white suite comprising of corner shower cubicle, low level WC and wash hand basin inset into vanity unit with storage. An obscured glass window looks to the front elevation.
Bedroom Two
A bright and airy double room benefiting from fitted wardrobes and windows to the front and side aspect.
Bedroom Three
A further double bedroom with window to the front.
Bedroom Four
A good sized fourth bedroom with built in storage cupboard and window overlooking the rear garden.
Wet Room
The wet room has fully tiled walls and flooring with inset wash hand basin with storage under, walk-in shower with glass screen and chrome heated towel rail.
Separate WC
With low level WC and window to the rear.
Exterior
Externally
To the front of the property a lawn lies adjacent to the driveway which leads to a detached garage. The garage has power and lighting and has been partitioned to provide a storage area.
To the rear the garden is enclosed for privacy and mainly laid to lawn with mature hedging and a raised deck patio. The garden benefits from not being directly overlooked, and the vendors inform us that it is south facing.
Property Location
Marketed by Courtyard Property Consultants
Disclaimer Property descriptions and related information displayed on this page are marketing materials provided by Courtyard Property Consultants. estateagents365.uk does not warrant or accept any responsibility for the accuracy or completeness of the property descriptions or related information provided here and they do not constitute property particulars. Please contact Courtyard Property Consultants for full details and further information.


