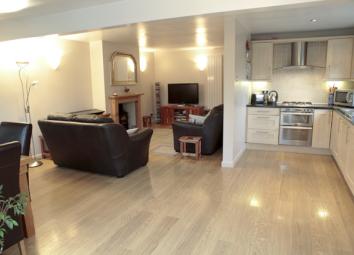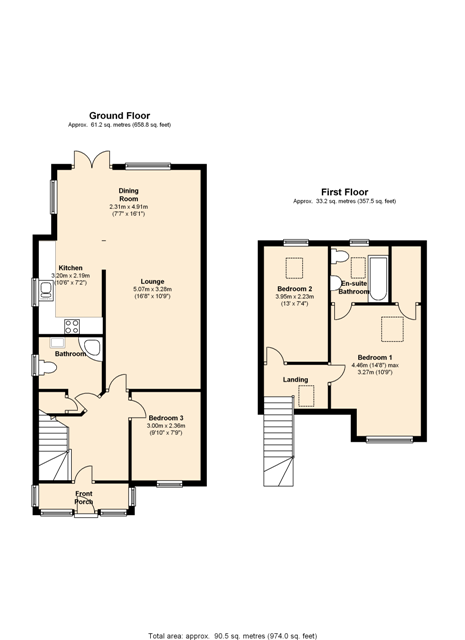Semi-detached house for sale in Warrington WA3, 3 Bedroom
Quick Summary
- Property Type:
- Semi-detached house
- Status:
- For sale
- Price
- £ 259,950
- Beds:
- 3
- County
- Cheshire
- Town
- Warrington
- Outcode
- WA3
- Location
- New Lane, Croft, Warrington, Cheshire WA3
- Marketed By:
- Courtyard Property Consultants
- Posted
- 2024-04-08
- WA3 Rating:
- More Info?
- Please contact Courtyard Property Consultants on 01925 697107 or Request Details
Property Description
New price!
Courtyard Properties are delighted to offer this extended semi detached property situated within the highly sort after rural village of Croft.
The property briefly comprises of open plan, lounge/kitchen/diner, downstairs main shower room, bedroom 3/study
To the first floor there are 2 bedrooms, with ensuite to the master, family bathroom/shower room .
There are gardens to the front and rear, with open views to the front of the property, is also a double garage & workshop. No chain!
Ground Floor
Entrance Hall
Great first impression of the property with oak flooring and a square spindled staircase leading to first floor. Oak style flooring continues through the property.
Main Shower Room
Comprising of a quadrant shower cubicle, inset vanity wash basin and low level W.C
Office / Bedroom Three
9' 10'' x 7' 8'' (3m x 2.36m)
Lounge
16' 7'' x 10' 9'' (5.07m x 3.28m) Neutral in décor with the focal point being the living flame gas stove.
Kitchen
10' 5'' x 7' 2'' (3.2m x 2.19m) The kitchen provides a good range of 'shaker style' units with complimentary work surfaces and tiling. Integrated appliances include a stainless steel oven and grill, hob with extractor canopy, dishwasher and space for fridge freezer.
Dining Area
7' 6'' x 16' 1'' (2.31m x 4.91m) Dining area with picture window and French doors leading out onto rear decking with retractable sun awning.
First Floor
Master Bedroom
14' 7'' x 10' 8'' (4.46m x 3.27m) Bright and airy master bedroom with vaulted beamed ceiling.
En-Suite
Beautiful bathroom comprising of a three piece suite with 'P' shaped bath with shower over, pedestal wash basin and low level W.C. All complemented with tiling and accent border, and benefiting from under floor
heating.
Second Bedroom
12' 11'' x 10' 7'' (3.95m x 3.23m) A further double bedroom.
Exterior
Gardens
A good sized garden laid to lawn with mature trees and planting. The garden is private and not overlooked.
Property Location
Marketed by Courtyard Property Consultants
Disclaimer Property descriptions and related information displayed on this page are marketing materials provided by Courtyard Property Consultants. estateagents365.uk does not warrant or accept any responsibility for the accuracy or completeness of the property descriptions or related information provided here and they do not constitute property particulars. Please contact Courtyard Property Consultants for full details and further information.


