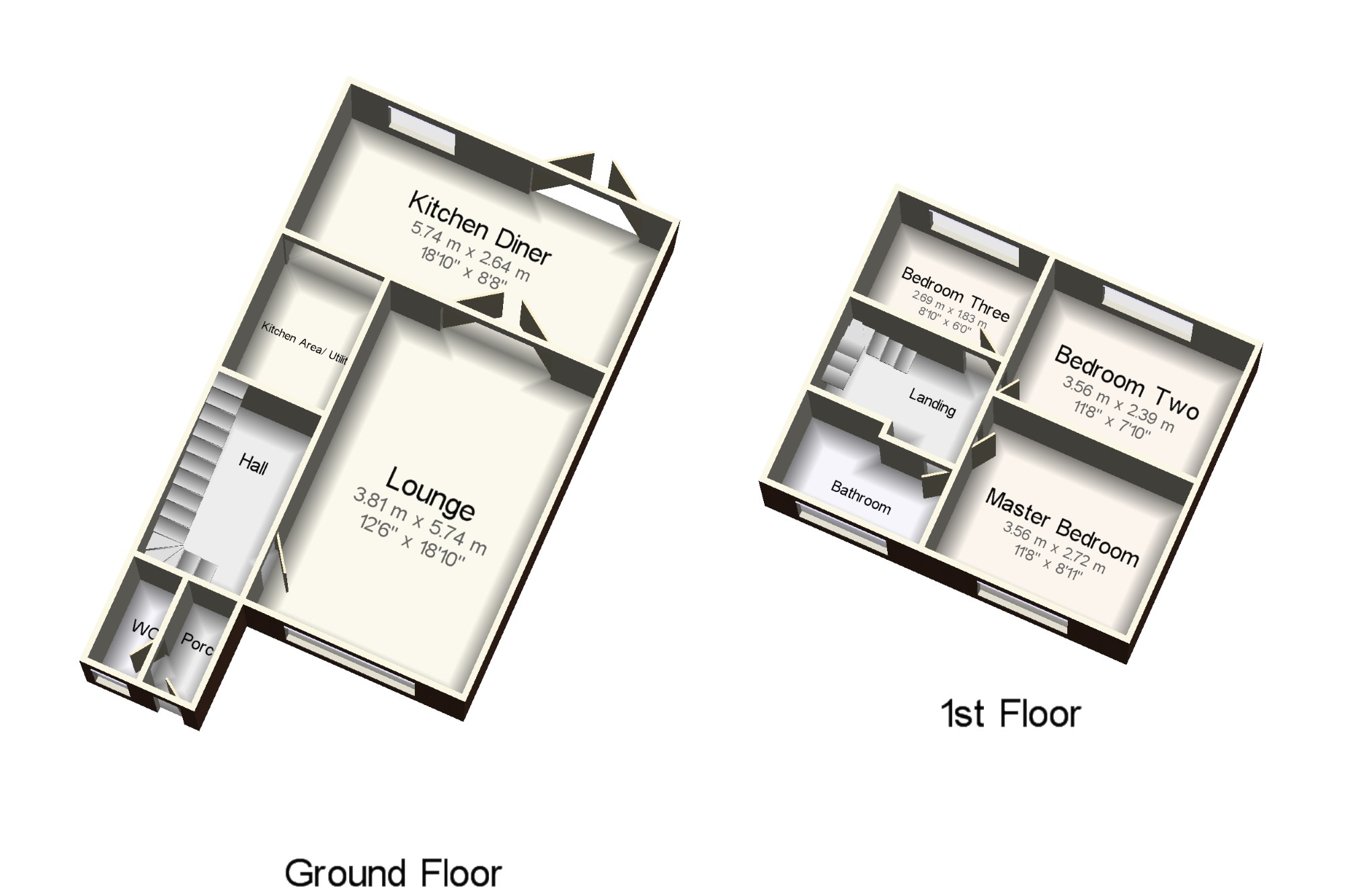Semi-detached house for sale in Warrington WA3, 3 Bedroom
Quick Summary
- Property Type:
- Semi-detached house
- Status:
- For sale
- Price
- £ 270,000
- Beds:
- 3
- Baths:
- 2
- Recepts:
- 2
- County
- Cheshire
- Town
- Warrington
- Outcode
- WA3
- Location
- Heath Lane, Croft, Warrington, Cheshire WA3
- Marketed By:
- Bridgfords - Culcheth
- Posted
- 2018-09-21
- WA3 Rating:
- More Info?
- Please contact Bridgfords - Culcheth on 01925 697538 or Request Details
Property Description
Offering a wealth of style and design this property has been extended and upgraded by the current owners over recent years. The interior combines a contemporary twist with lots of original features to offer a welcoming living space. On entry you will find an enclosed and glazed porch with downstairs W.C. Hallway with stairs to the first floor. Lounge with log burner leading through to extension with solid oak wooden floors throughout the ground floor, and Bi-Folding doors opening up to the rear garden. Contemporary fitted kitchen complete with integral appliances and utility area. There are three good size bedrooms to the first floor with a family bathroom. Double driveway approach providing off road parking for several cars. Gardens to front, side and rear with open views over rolling farmland.
Prime Location
Traditional 1930's Semi Detached
Extended To The Rear
Two Reception Rooms
Modern Style Kitchen And Utility Area
Downstairs W.C
Double Driveway Approach
Gardens To Front Side And Rear
Porch x .
WC x .
Hall x .
Lounge12'6" x 18'10" (3.8m x 5.74m).
Kitchen Diner18'10" x 8'8" (5.74m x 2.64m).
Kitchen Area/ Utility 6' x 7'11" (1.83m x 2.41m).
Landing x .
Master Bedroom11'8" x 8'11" (3.56m x 2.72m).
Bedroom Two11'8" x 7'10" (3.56m x 2.39m).
Bedroom Three8'10" x 6' (2.7m x 1.83m).
Bathroom x .
Externally x . Externally you will find a mature garden to three sides and enclosed boundaries
Property Location
Marketed by Bridgfords - Culcheth
Disclaimer Property descriptions and related information displayed on this page are marketing materials provided by Bridgfords - Culcheth. estateagents365.uk does not warrant or accept any responsibility for the accuracy or completeness of the property descriptions or related information provided here and they do not constitute property particulars. Please contact Bridgfords - Culcheth for full details and further information.


