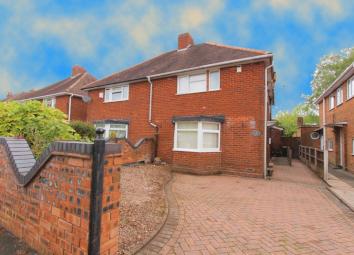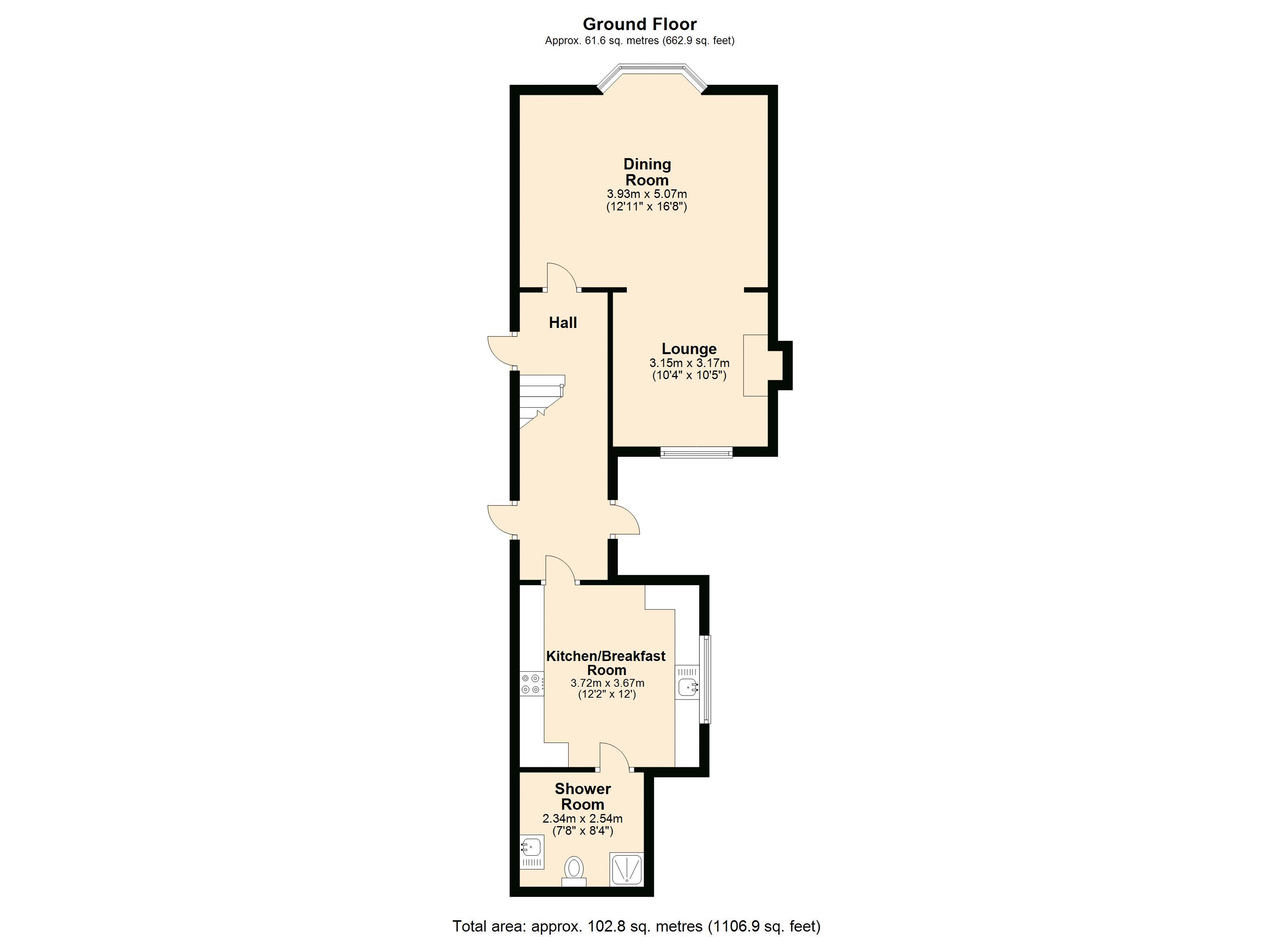Semi-detached house for sale in Walsall WS8, 3 Bedroom
Quick Summary
- Property Type:
- Semi-detached house
- Status:
- For sale
- Price
- £ 140,000
- Beds:
- 3
- Baths:
- 2
- Recepts:
- 2
- County
- West Midlands
- Town
- Walsall
- Outcode
- WS8
- Location
- Bradford Road, Brownhills, Walsall WS8
- Marketed By:
- iLove homes ®
- Posted
- 2024-04-07
- WS8 Rating:
- More Info?
- Please contact iLove homes ® on 01922 345905 or Request Details
Property Description
ILove homes are offering for sale this extended and well presented semi-detached house, conveniently located within close proximity to Brownhills Brownhills High Street, Community Technical College, a selection of Primary Schools, transport links, shops and the M6 toll road.
The property is partially adapted and is wheelchair with the internal accommodation briefly comprising; generously proportioned dining room, lounge, extended and modernised fitted kitchen, downstairs wet room, large entrance hallway, three bedrooms and a family bathroom. The property further benefits from a driveway for off street parking for several vehicles, double glazing, recently re-fitted gas central heating system, spacious rear garden and courtyard terrace. For viewings contact iLove homes on Approach
The property is approached via a walled and paved driveway leading to the front door with further access via a wheelchair friendly ramp with widened entrance door.
Entrance and Inner Hall
Double glazed door to side aspect with additional widened entrance door to side, stairs to first floor, cupboard, tiled flooring, radiator and further door leading to garden area
Dining Room 16' 8" x 12' 11" into bay (5.07m x 3.93m including bay )
Double glazed bay window to front aspect, smooth textured ceiling and radiator
Lounge 10' 4" x 10' 5" into bay ( 3.15m x 3.17m)
Double glazed window to rear aspect
Extended Kitchen 12' 2" x 12' 0" ( 3.72m x 3.67m )
Refitted kitchen with wall and base units in white, stainless steel sink unit inset into work surface, tiling, double glazed window to rear aspect, radiator, central heating boiler
Wet Room 7' 8" x 8' 4" ( 2.34m x 2.54m )
Fully tiled shower, double glazed window to rear aspect, low flush wc, radiator, extractor fan, sink and vanity unit and heated towel rail
First Floor Landing
Having double glazed window to side aspect, loft access
Bedroom 1 13' 7" x 10' 2" ( 4.14m x 3.10m )
Double glazed window to front aspect, radiator, laminated flooring
Bedroom 2 10' 10" x 10' 5" ( 3.30m x 3.18m )
Double glazed window to rear aspect, radiator, dado rail, laminated flooring
Bedroom 3 7' 7" x 10' 2" ( 2.30m x 3.11m )
Two double glazed windows one to front and one side aspect, radiator, laminated flooring, dado rail
Bathroom
Double glazed window to rear aspect, bath with shower, wash hand basin, low flush wc, full tiling, radiator
Outside
The front of the property has off road parking, retaining brick wall
The rear garden is laid to lawn with a patio area, two garden sheds and panel fencing
Viewings:
Please contact iLove homes on . Viewings are strictly by appointment only.
Tenure:
We are advised by the seller that the property is freehold. We have not sought to verify the legal title of the property, we would urge buyers to obtain verification from their solicitor.
Measurements:
All measurements are approximate and are supplied for guidance only, as such they must not be considered to be entirely accurate.
Money Laundering Regulations:
Prospective purchasers will be asked to produce photographic identification and proof of residency once a deal has been agreed in principle
Property Location
Marketed by iLove homes ®
Disclaimer Property descriptions and related information displayed on this page are marketing materials provided by iLove homes ®. estateagents365.uk does not warrant or accept any responsibility for the accuracy or completeness of the property descriptions or related information provided here and they do not constitute property particulars. Please contact iLove homes ® for full details and further information.


