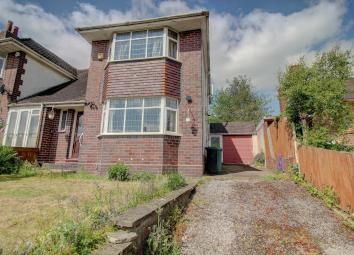Semi-detached house for sale in Walsall WS3, 3 Bedroom
Quick Summary
- Property Type:
- Semi-detached house
- Status:
- For sale
- Price
- £ 190,000
- Beds:
- 3
- Baths:
- 1
- Recepts:
- 2
- County
- West Midlands
- Town
- Walsall
- Outcode
- WS3
- Location
- Millfield Avenue, Bloxwich, Walsall WS3
- Marketed By:
- YOPA
- Posted
- 2024-06-01
- WS3 Rating:
- More Info?
- Please contact YOPA on 01322 584475 or Request Details
Property Description
This spacious traditional semi detached property comprising on the ground floor a reception hallway, reception room, through lounge / diner, kitchen, utility, guest wc. On the first floor are three bedrooms with part tiled bathroom. The rear garden is nice sized with lawn and slabbed patio ideal for garden furniture. A garage which does need modernising completes the accommodation. The house is offered with no upward chain.
Hallway 8'11 x 6' With cupboard off, radiator and doors to :-
Reception room 13' x 11'8 into bay Double glazed bay window to the front elevation, ceiling light point, dado rail, gas fire, radiator.
Through lounge / diner
Lounge 13'11 x 10'6 With ceiling light point, two wall light points, picture rail, coving, two radiators and archway to :-
Dining room 11'1 x 10'11 Sliding double glazed patio doors to the rear garden, two ceiling light points, radiator.
Kitchen 13'10 x 8'7 Double glazed windows to the side elevation, range of units, cooker with gas hob, single drainer sink unit, serving hatch, three ceiling light points, sliding door to :-
Utility 10'9 x 6'4 Door to rear garden, two ceiling light points, radiator, door to guest wc with wash basin.
Garage 32'5 max x 20'9 min x 11'10 With door and up and over door (needs modernising)
On the first floor Staircase, ceiling light points, radiator, loft access and doors to :-
Bedroom one 13'1 x 12'3 into bay Double glazed bay window to the front elevation, ceiling light point, picture rail, radiator.
Bedroom two 11' x 10'6 Double glazed window to the rear elevation, ceiling light point, picture rail, radiator.
Bedroom three 8'7 x 6'11 Double glazed window to the rear elevation, ceiling light point, picture rail, radiator.
Bathroom 6'7 x 5'6 Double glazed window to the side elevation, part tiled suite comprising bath, wc, wash basin, ceiling light point, radiator.
Rear garden Slabbed patio, lawned garden, flower and shrub borders.
Front Driveway with side lawn, flower and shrub borders.
Awaiting EPC
Property Location
Marketed by YOPA
Disclaimer Property descriptions and related information displayed on this page are marketing materials provided by YOPA. estateagents365.uk does not warrant or accept any responsibility for the accuracy or completeness of the property descriptions or related information provided here and they do not constitute property particulars. Please contact YOPA for full details and further information.


