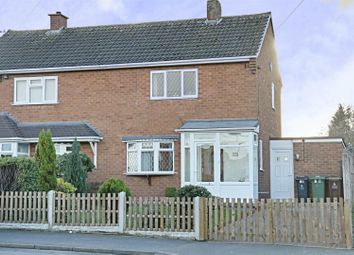Semi-detached house for sale in Walsall WS4, 2 Bedroom
Quick Summary
- Property Type:
- Semi-detached house
- Status:
- For sale
- Price
- £ 159,950
- Beds:
- 2
- Baths:
- 1
- Recepts:
- 1
- County
- West Midlands
- Town
- Walsall
- Outcode
- WS4
- Location
- Broad Way, High Heath, Pelsall WS4
- Marketed By:
- Marrion and Co
- Posted
- 2024-04-21
- WS4 Rating:
- More Info?
- Please contact Marrion and Co on 01922 312078 or Request Details
Property Description
This immaculately presented semi-detached house offers deceptively spacious accommodation, which is most worthy of early internal viewing! This gas centrally heated and PVCu double glazed accommodation briefly includes;- Enclose Storm Porch, Hallway, Through Lounge, Fitted kitchen, Utility Room, Two Bedrooms, Shower Room/WC, Driveway and South facing Rear Garden This property has to be viewed to be fully appreciated
Full Description
This beautifully presented 2 double bedroom semi detached house must be viewed to be appreciated.
The house is situated on a popular estate within easy reach of many local amenities. These include frequent and regular public transport services, schools catering for children of all age groups, local shops (including farm shop) and places of public worship. Nearby Pelsall Village is within walking distance together with attractive Common and nearby fields and countryside. This gas centrally heated and PVCu double glazed accommodation briefly includes the following;- (all measurements approximate)
Approach
Having gated block paved driveway affording off road parking for up to 3 vehicles, front garden and side door leading into utility room which in turn leads to rear garden.
On The Ground Floor
Enclosed Storm Porch
Being PVCu double glazed and door leading through to;
Entrance Hallway
Having radiator, alarm system, PVCu double glazed window to side elevation, stairs to first floor accommodation and doors leading through to through lounge and rear fitted kitchen.
Through Lounge Measuring (19'11" x 11'4" (max))
Having PVCu double glazed bow window to front elevation, radiator, feature fireplace housing flame effect gas fire, television point and PVCu double glazed patio doors to rear elevation.
Rear Fitted Kitchen Measuring (10'4" (max) x 7'6")
Having PVCu double glazed window to rear elevation, radiator, range of wall and base units with contrasting work surface over, built in electric oven, gas hob with extractor hood over, one and a half bowl stainless steel sink unit with drainer, spot lighting to ceiling and door leading through to;
Utility Room Measuring (11'11" x 8'3")
Having PVCu double glazed doors to front and rear elevations, wall and base units with work surface over, space for fridge/freezer, space and plumbing for washing machine and wall mounted gas combination central heating boiler.
On The First Floor
Landing
Having PVCu double glazed window to side elevation, loft access and doors leading through to bedrooms and shower room.
Front Bedroom One Measuring (14'5 x 9'1")
Having PVCu double glazed window to front elevation, radiator and built in wardrobe space.
Rear Bedroom Two Measuring (11'5" x 8'7" (to wardobes))
Having PVCu double glazed window to rear elevation, radiator and built in wardrobes and storage cupboard.
Shower Room/Wc
Having PVCu double glazed window to rear elevation, radiator, shower cubicle, hand wash basin and low level WC.
Rear Garden
A charming South facing garden, being mainly laid to lawn having well stocked herbaceous borders.
Property Location
Marketed by Marrion and Co
Disclaimer Property descriptions and related information displayed on this page are marketing materials provided by Marrion and Co. estateagents365.uk does not warrant or accept any responsibility for the accuracy or completeness of the property descriptions or related information provided here and they do not constitute property particulars. Please contact Marrion and Co for full details and further information.


