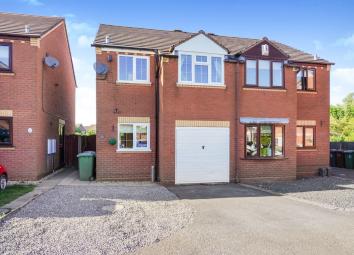Semi-detached house for sale in Walsall WS8, 3 Bedroom
Quick Summary
- Property Type:
- Semi-detached house
- Status:
- For sale
- Price
- £ 175,000
- Beds:
- 3
- Baths:
- 1
- Recepts:
- 1
- County
- West Midlands
- Town
- Walsall
- Outcode
- WS8
- Location
- Bridge Way, Walsall WS8
- Marketed By:
- Purplebricks, Head Office
- Posted
- 2024-04-21
- WS8 Rating:
- More Info?
- Please contact Purplebricks, Head Office on 024 7511 8874 or Request Details
Property Description
No upward chain *** move straight in *** A modern very well presented semi detached property located to the furthest point of this quiet cul de sac, and offering three generous bedrooms, en suite to master, conservatory and fabulous modern kitchen. The property will have wide appeal to those seeking a ready made home with parking for two cars to front, private rear garden and spacious lounge/diner. Benefitting from central heating and double glazing and offered with no upward chain
Hallway
Accessed via door to side, tiling to floor and stairs off to first floor
Lounge
15'3" x 13'9" max
Spacious lounge/diner with window to rear, patio doors opening into conservatory and laminate flooring
Kitchen
A fabulous modern kitchen with a matching range of modern wall and base units, with a split level floor, having been extended to create a larger kitchen area. Window to front, this kitchen must be seen to be appreciated
Conservatory
12'10" x 9'
A good sized conservatory accessed via lounge with pitched roof, windows to sides and rear, french doors opening to side and leading to garden
Master Bedroom
14' x 9'
Master double bedroom with window to rear
En-Suite Shower Room
With suite comprising of shower enclosure, wc and wash hand basin, extractor and downlighting to ceiling
Bedroom Two
10' x 8'10"
Double bedroom with window to front
Bedroom Three
10'9" x 5'10"
Bedroom with window to rear
Bathroom
Family bathroom with suite comprising of corner bath, wc and wash hand basin inset to vanity unit, fully tiled walls and downlighting, window to front
Garage
7'6" x 4'2"
There is a small amount of storage space to the front of the garage, due to the majority being converted to create a larger kitchen
Outside
Private and enclosed rear garden, with patio leading to lawn. Side gated access and open outlook to rear view
Property Location
Marketed by Purplebricks, Head Office
Disclaimer Property descriptions and related information displayed on this page are marketing materials provided by Purplebricks, Head Office. estateagents365.uk does not warrant or accept any responsibility for the accuracy or completeness of the property descriptions or related information provided here and they do not constitute property particulars. Please contact Purplebricks, Head Office for full details and further information.


