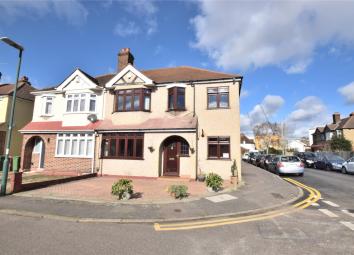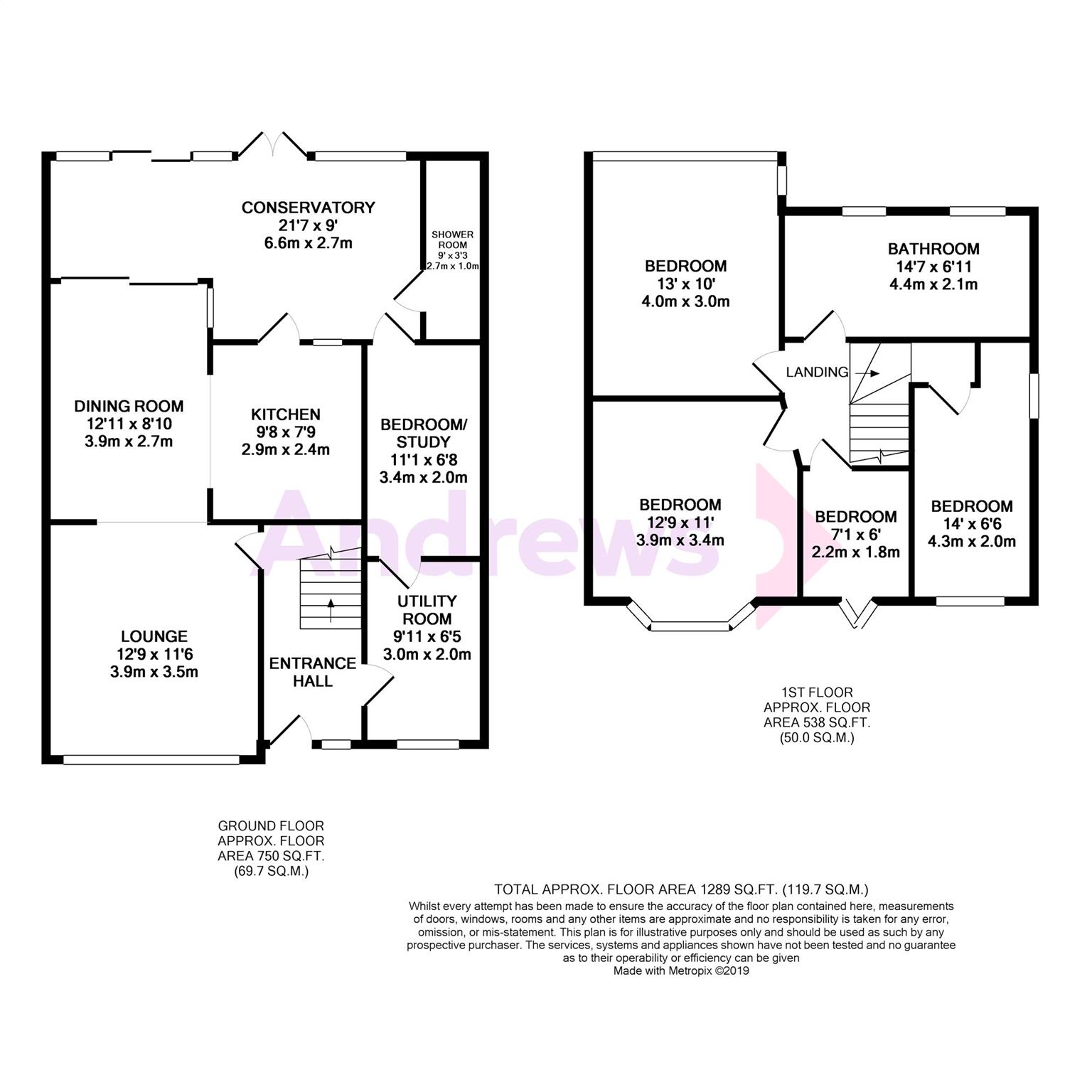Semi-detached house for sale in Wallington SM6, 4 Bedroom
Quick Summary
- Property Type:
- Semi-detached house
- Status:
- For sale
- Price
- £ 565,000
- Beds:
- 4
- Baths:
- 2
- Recepts:
- 1
- County
- London
- Town
- Wallington
- Outcode
- SM6
- Location
- Elmwood Close, Wallington SM6
- Marketed By:
- Andrews - Carshalton
- Posted
- 2024-04-28
- SM6 Rating:
- More Info?
- Please contact Andrews - Carshalton on 020 3463 2685 or Request Details
Property Description
Situated on a corner plot, this semi-detached property is ideal for a family with its open plan living/dining space which in turn opens up to a bright fitted kitchen; a conservatory overlooking a mature rear garden with side access parking for two cars, a convenient utility room and a study that can be used a s a fifth bedroom, all serviced by ground floor WC/shower room. Upstairs boasts four bedrooms as well as an impressive four piece family bathroom. Offered to the market with no onward chain.
Entrance Hall
Double glazed window, radiator, staircase with cupboard under, power points.
Ground Floor Shower Room
Low level WC, shower over, radiator.
Lounge (4.01m x 3.53m)
Double glazed window, radiator, coved ceiling, fireplace, power points, opens to dining area
Dining Area (3.94m x 2.69m)
Radiator, dado/picture rails, power points, patio doors to Conservatory
Study (2.03m x 3.38m)
Radiator, power points
Conservatory (6.60m x 2.79m)
Double glazing, power points
Kitchen (3.12m x 2.36m)
Double glazed window, part tiling to walls, double drainer single bowl, inset sink unit with drawers under, range of base units cupboards and drawers, range of wall units, laminated worktops, plumbed for dishwasher, inset gas hob, extractor fan, fitted electric oven, power points.
Utility Room (3.05m x 2.06m)
Double glazed window, plumbed for washing machine, radiator, gas boiler.
Bedroom One (3.89m into bay x 3.35m)
Bay double glazed window, radiator, power points
Bedroom Two (3.96m x 3.02m)
Double glazed window, radiator, power points
Bedroom Three (3.56m x 1.96m)
Dual aspect double glazed windows x 2, radiator, power points
Bedroom Four (2.44m x 1.85m)
Bay double glazed window, radiator, power points
Bathroom (4.45m x 2.11m)
Frosted double glazed window, panelled bath with mixer unit and shower over, shower cubicle, hand basin, tiled walls, radiator, extractor fan
Parking
Double door.
Rear Garden (14.63m x 8.20m)
Fences to side and rear, lawn, patio, trees and shrubs, gated side, tap, external light.
Property Location
Marketed by Andrews - Carshalton
Disclaimer Property descriptions and related information displayed on this page are marketing materials provided by Andrews - Carshalton. estateagents365.uk does not warrant or accept any responsibility for the accuracy or completeness of the property descriptions or related information provided here and they do not constitute property particulars. Please contact Andrews - Carshalton for full details and further information.


