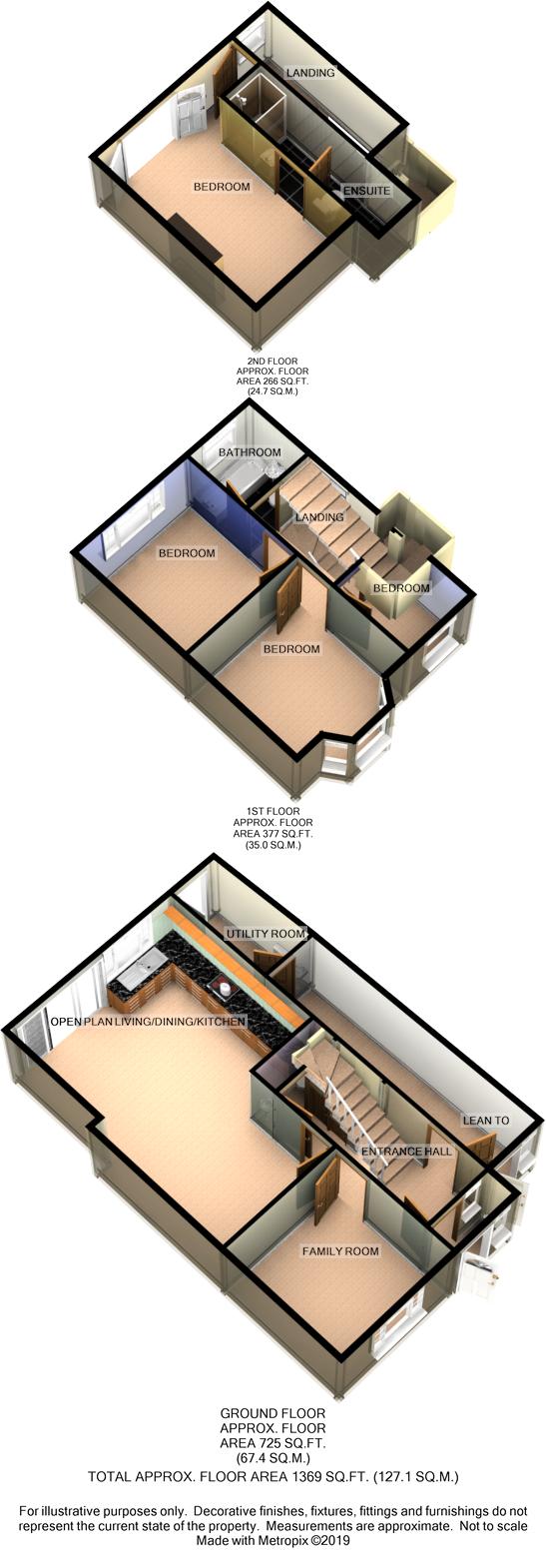Semi-detached house for sale in Wallington SM6, 4 Bedroom
Quick Summary
- Property Type:
- Semi-detached house
- Status:
- For sale
- Price
- £ 470,000
- Beds:
- 4
- Baths:
- 2
- Recepts:
- 2
- County
- London
- Town
- Wallington
- Outcode
- SM6
- Location
- Leechcroft Road, Wallington SM6
- Marketed By:
- Paul Graham
- Posted
- 2024-04-28
- SM6 Rating:
- More Info?
- Please contact Paul Graham on 020 3641 1322 or Request Details
Property Description
Located on the Butter Hill development this four bedroom, two bath/shower room semi detached house has been updated and extended creating a spacious family home. The ground floor offers a 22'10 kitchen/dining/family with bi folding doors leading out the garden. Located within easy reach of transport links and reputable schools, an internal viewing is advised.
Porch
entrance hall
lounge 11' 1" x 10' 11" (3.38m x 3.33m)
kitchen/dining/family room 22' 10 wp" x 16 wp' (6.96m x 4.88m)
utility room/cloakroom 10' 3" x 4' 7" (3.12m x 1.4m)
stairs to first floor
landing
bedroom 2 12' 9" x 10' 10" (3.89m x 3.3m)
bedroom 3 10' 11" x 10' 9" (3.33m x 3.28m)
bedroom 4 7' 2" x 6' (2.18m x 1.83m)
bathroom
stairs to top floor
master bedroom 15' 10" x 9' 8" (4.83m x 2.95m)
ensuite shower
off street parking
rear garden
double glazed
gas central heating
Property Location
Marketed by Paul Graham
Disclaimer Property descriptions and related information displayed on this page are marketing materials provided by Paul Graham. estateagents365.uk does not warrant or accept any responsibility for the accuracy or completeness of the property descriptions or related information provided here and they do not constitute property particulars. Please contact Paul Graham for full details and further information.


