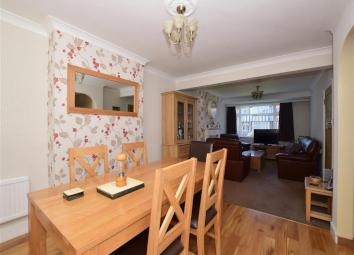Semi-detached house for sale in Wallington SM6, 3 Bedroom
Quick Summary
- Property Type:
- Semi-detached house
- Status:
- For sale
- Price
- £ 535,000
- Beds:
- 3
- Baths:
- 1
- Recepts:
- 2
- County
- London
- Town
- Wallington
- Outcode
- SM6
- Location
- Quinton Close, Wallington, Surrey SM6
- Marketed By:
- Cubitt & West - Wallington
- Posted
- 2024-04-05
- SM6 Rating:
- More Info?
- Please contact Cubitt & West - Wallington on 020 8166 7330 or Request Details
Property Description
If you're struggling to find a property that combines generous living space with an ideal location then this property is sure to leave you impressed, especially if you've always wanted to put your own stamp on somewhere. This gem of a home is certainly an opportunity not to be missed.
Oozing plenty of character and space from the 1930's period it is incredibly easy to see what the current owners fell in love with when they snapped up this brilliant family home many years ago.
The lounge is a generous size with lots of space to relax and unwind. On those warm days, slide open the doors to the garden and let some fresh air and sunshine in. When it's your turn to have the family over for dinner, there's room for everyone in the dining area. The extended kitchen is spacious and will certainly please any budding chef, but you could also re-design the layout (subject to all permissions) to make an impressive open plan kitchen/diner.
Upstairs, all of the bedrooms are good sizes so there's definitely room for a growing family.
Outside in the garden there's plenty of room for those seasonal barbeques on the patio which leads nicely out onto a great size lawn for the children to play on.
Within walking distance to Wallington, Carshalton and Hackbridge train stations and some remarkable schools. Families and commuters are well catered for.
What the Owner says:
We have lived in this house for just over 9 years and have loved the space on offer, being in a quiet cul de sac and the friendly and considerate neighbours.
We love the convenience of the location with Beddington Park, a friendly pub and useful convenience store all close by. There are bus routes into Sutton and Croydon and we are a short walk from both Walllington and Hackbridge train stations.
When we first moved here we considered a drop kerb for off street parking, but soon found there was no need as parking is always readily available on the road.
Room sizes:
- Entrance Hall
- Lounge Area 15'6 x 11'1 (4.73m x 3.38m)
- Dining Area 14'6 x 10'7 (4.42m x 3.23m)
- Study
- Kitchen 16'0 x 6'11 (4.88m x 2.11m)
- Utility Room 6'11 x 5'4 (2.11m x 1.63m)
- Cloakroom
- Landing
- Bedroom 1 14'6 x 10'8 (4.42m x 3.25m)
- Bedroom 2 15'7 x 13'1 (4.75m x 3.99m)
- Bedroom 3 9'3 x 7'1 (2.82m x 2.16m)
- Bathroom
- Rear Garden
- Garage
The information provided about this property does not constitute or form part of an offer or contract, nor may be it be regarded as representations. All interested parties must verify accuracy and your solicitor must verify tenure/lease information, fixtures & fittings and, where the property has been extended/converted, planning/building regulation consents. All dimensions are approximate and quoted for guidance only as are floor plans which are not to scale and their accuracy cannot be confirmed. Reference to appliances and/or services does not imply that they are necessarily in working order or fit for the purpose.
We are pleased to offer our customers a range of additional services to help them with moving home. None of these services are obligatory and you are free to use service providers of your choice. Current regulations require all estate agents to inform their customers of the fees they earn for recommending third party services. If you choose to use a service provider recommended by Cubitt & West, details of all referral fees can be found at the link below. If you decide to use any of our services, please be assured that this will not increase the fees you pay to our service providers, which remain as quoted directly to you.
Property Location
Marketed by Cubitt & West - Wallington
Disclaimer Property descriptions and related information displayed on this page are marketing materials provided by Cubitt & West - Wallington. estateagents365.uk does not warrant or accept any responsibility for the accuracy or completeness of the property descriptions or related information provided here and they do not constitute property particulars. Please contact Cubitt & West - Wallington for full details and further information.


