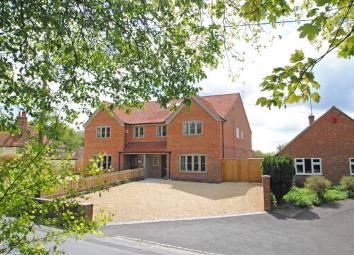Semi-detached house for sale in Wallingford OX10, 5 Bedroom
Quick Summary
- Property Type:
- Semi-detached house
- Status:
- For sale
- Price
- £ 835,000
- Beds:
- 5
- Baths:
- 3
- Recepts:
- 2
- County
- Oxfordshire
- Town
- Wallingford
- Outcode
- OX10
- Location
- High Road, Brightwell-Cum-Sotwell, Wallingford OX10
- Marketed By:
- JP Knight property Agents
- Posted
- 2024-04-08
- OX10 Rating:
- More Info?
- Please contact JP Knight property Agents on 01491 877226 or Request Details
Property Description
Built to an exacting standard just 2 years ago by a renowned local developer, a fabulous 5 bedroom family home in a non-estate setting within this sought after village. Beautifully finished there are wood floors, down lighters and bespoke joinery including an in-frame kitchen. There are 3 bathrooms, 2 reception rooms, utility room and a superb kitchen-breakfast room: Outside an extensive driveway and a lovely rear garden.
Built to an exacting standard just 2 years ago by a renowned local developer, a fabulous 5 bedroom family home in a non-estate setting within this sought after village. Beautifully finished there are wood floors, down lighters and bespoke joinery including an in-frame kitchen. There are 3 bathrooms, 2 reception rooms, utility room and a superb kitchen-breakfast room: Outside an extensive driveway and a lovely rear garden.
- Non-estate setting within this lovely village
- Finished to a high specification
- Gas central heating to radiators/under-floor heating
- 21' kitchen/breakfast room opening to garden
- Five bedrooms and 3 bathrooms
- South facing rear garden
- Just 4 miles to Didcot Parkway train station
The property has gas central heating (under-floor/radiators) and is double glazed throughout.
Accommodation
Entrance Hall: 23’ in length, wood floor with under heating, stairs to landing and storage underneath, down lighters.
Cloakroom: White two piece suite, wood floor and under heating, window, down lighters.
Sitting Room: 15’11 x 13’1 Front aspect, wood floor with under floor heating, down lighters.
Dining Room: 13’4 x 13’1 Window to side, wood floor, under floor heating, down lighters.
Kitchen/Breakfast Room: 21’2 x 20’11(L shaped) Window and French doors open to the garden, range of storage units with silestone worktops, electric ceramic hob, extractor hood, electric oven, dishwasher, space for fridge/freezer. Larder cupboard, wood floor, under floor heating, down lighters.
Utility Room: 8’6 x 5’11 Side door, cupboards, wood worktop, stainless steel sink, space for washing machine, and tumble drier, wood floor and under floor heating, down lighters.
Stairs to Galleried Landing: 13’ x 6’ Radiator, down lighters, stairs to second floor, linen cupboard.
Bedroom 2: 21’2 x 10’11 Window to rear, radiator, down lighters, fitted wood wardrobes.
En Suite Shower Room: Wet room with large shower cubicle, WC, hand wash basin, part tiled walls. Window, chrome radiator, down lighters.
Bedroom 3: 21’2 x 9’8 Window to rear, radiators, down lighters.
Bedroom 4: 16’1 x 11’4 Front aspect, fitted wood wardrobe, radiator, down lighters.
Bedroom 5: 9’8 x 9’4 Window to front, radiator, down lighters.Bathroom: 10’ x 7’6 Window to side, four piece white suite including large tiled shower cubicle and bath, part tiled walls, tiled floor, chrome radiator, down lighters.
Stairs to Second Floor: Velux window.
Bedroom 1: 26’1 x 15’ Vaulted ceiling with a bank of 4 Velux windows, down lighters, two radiators.
Dressing Room: 6’6 x 5’9 Hanging rails. Airing Cupboard/Room 6’1 x 5’9 Hot water tank, gas boiler.
En Suite Shower Room: White 3-piece suite including large shower cubicle, tiling velux window, down lighters.
Outside:
Front: Gravel drive, paving by the front door, side fence and wall, border beds.
Rear Garden:
Attractively landscaped with a full width paved terrace out to a large area of lawn interspersed with both island and border flower and shrub beds. Side storage are with gate to the front.
Property Location
Marketed by JP Knight property Agents
Disclaimer Property descriptions and related information displayed on this page are marketing materials provided by JP Knight property Agents. estateagents365.uk does not warrant or accept any responsibility for the accuracy or completeness of the property descriptions or related information provided here and they do not constitute property particulars. Please contact JP Knight property Agents for full details and further information.

