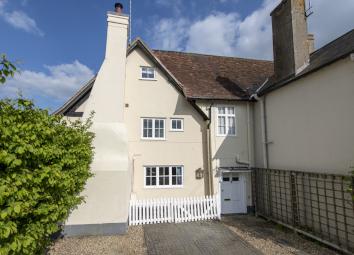Semi-detached house for sale in Wallingford OX10, 4 Bedroom
Quick Summary
- Property Type:
- Semi-detached house
- Status:
- For sale
- Price
- £ 730,000
- Beds:
- 4
- Baths:
- 4
- Recepts:
- 2
- County
- Oxfordshire
- Town
- Wallingford
- Outcode
- OX10
- Location
- St. Johns Green, Wallingford OX10
- Marketed By:
- JP Knight property Agents
- Posted
- 2024-04-08
- OX10 Rating:
- More Info?
- Please contact JP Knight property Agents on 01491 877226 or Request Details
Property Description
A stunning Grade II listed period home set in the conservation area of the town close to all amenities: Dating from the 16thCentury there are a wealth of exposed beams and timbers, panelling and fireplaces. It features a pretty garden and both driveway parking and a garage. Arranged over 3 floors the charming accommodation includes 4 bedrooms, 4 bathrooms, 2 reception rooms a large kitchen/breakfast room and two basement rooms.
A stunning Grade II listed period home set in the conservation area of the town close to all amenities: Dating from the 16thCentury there are a wealth of exposed beams and timbers, panelling and fireplaces. It features a pretty garden and both driveway parking and a garage. Arranged over 3 floors the charming accommodation includes 4 bedrooms, 4 bathrooms, 2 reception rooms a large kitchen/breakfast room and two basement rooms.
- Beautiful period home - town centre location
- Driveway parking and a garage
- Four bedrooms and 4 bathrooms
- Enclosed garden with rear access
- 20' kitchen/breakfast room
- Two reception rooms
- Exposed beams and timbers, inglenook fireplace
- Large basement comprising 2 rooms
The property has gas central heating to radiators.
Accommodation
Entrance Hall: Wall timbers, two radiators, stairs to landing with cloaks recess.
Sitting Room: 16’1 x 12’6 A charming room with double aspect, Inglenook fireplace, with a brick hearth and log stove. Beamed ceiling and wall timbers, window shutters, stairs to basement, 2 radiators.
Family Room: 16’5 x 12’3 Leaded light window with shutters, beamed ceiling and wall timbers, display alcove, two radiators.
Kitchen/Breakfast Room: 20’3 x 12’5 Gothic arched window to the rear, side window, both with shutters, wall timbers, range of storage units, stainless steel sink, wall timbers, space for range and fridge freezer and dishwasher, radiator, larder cupboard, door to garden.
Basement Room/Gym: 17’9 x 9’10 Quarry tiled floor, recessed lighting, radiator.
Basement Room 2: 14’ x 10’2 Quarry tiled floor, space for washing machine, tumble drier, hand washbasin.
Stairs to Landing: Radiator, deep storage cupboard, cupboard housing gas boiler, inner landing, radiator, vaulted ceiling.
Bedroom 1: 15’2 x 12’6 (excluding entrance) Gothic arched window with shutters to rear, vaulted and beamed 12’2 ceiling, wall timbers, radiator, shelved cupboards.
En Suite Shower Room: White 3-piece suite including shower cubicle, radiator, wall timbers.
Bedroom 2: 15’4 x 11’9 Vaulted and beamed 12’ ceiling, sash window with shutters to side, panelled walls, cast iron fireplace with painted brick surround, radiator, wall timbers.
En Suite Shower Room: White 3-piece suite, wall timbers, radiator.
Bedroom 3: 13’7 x 9’4 (excluding entrance) Widows to front and side, wall timbers, two radiators.
En Suite Shower Room: White 2-piece suite, radiator, wall timbers.
Cloakroom: White suite, window.
Stairs to Second Floor.
Bedroom 4: 12’5 x 7’9 Window to front, radiator, wall timbers.
En Suite Bathroom: White 3-piece suite, radiator, wall timbers and beams. Wardrobe recess, walk in airing cupboard (6’2 x 5’) housing hot water tank.
Outside
Gravel drive to front of house with a path to door.
Garage: 16’6 x 7’10 Up and over door, light.
Rear Garden: A delightful feature it extends to approx. 34’ and faces easterly enjoying a high degree of privacy. There are two circular paved terraces surrounded by gravel with a decorated side path leading to the rear gate. It is enclosed by a combination of brick and flint walling beech hedging and laurel.
Property Location
Marketed by JP Knight property Agents
Disclaimer Property descriptions and related information displayed on this page are marketing materials provided by JP Knight property Agents. estateagents365.uk does not warrant or accept any responsibility for the accuracy or completeness of the property descriptions or related information provided here and they do not constitute property particulars. Please contact JP Knight property Agents for full details and further information.


