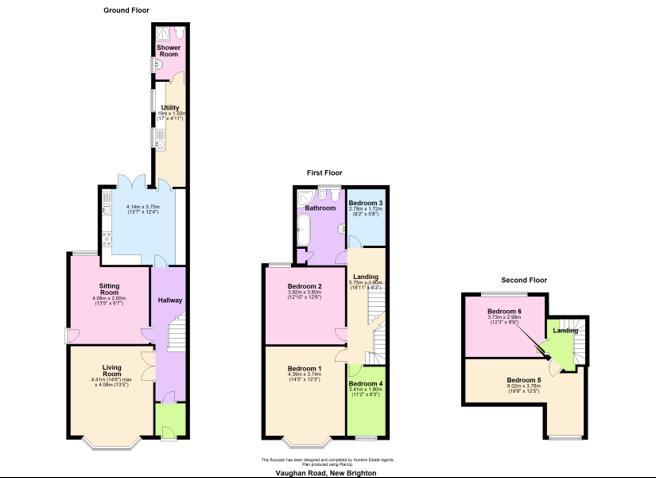Semi-detached house for sale in Wallasey CH45, 6 Bedroom
Quick Summary
- Property Type:
- Semi-detached house
- Status:
- For sale
- Price
- £ 260,000
- Beds:
- 6
- County
- Merseyside
- Town
- Wallasey
- Outcode
- CH45
- Location
- Vaughan Road, New Brighton, Wallasey CH45
- Marketed By:
- Hunters - Wallasey Sales
- Posted
- 2024-04-27
- CH45 Rating:
- More Info?
- Please contact Hunters - Wallasey Sales on 0151 382 7670 or Request Details
Property Description
Those of you who know Wallasey and New Brighton will understand that this wonderful family home is set in a highly regarded and very much sought after residential area with the promenade sitting literally at the bottom of the road. Furthermore, the property promises much and certainly does not disappoint. This is a home you can move into with the knowledge that you aren't going to outgrow it in years to come, the current vendors have lived in the property for the past 35 years! With a light and airy interior, an abundance of charm and character, and many original features this stunning family home has to be included on your list of ones to view! The neutrally decorated accommodation briefly includes two reception rooms, a generous dining kitchen with utility room off and a downstairs shower room. To the first floor are four bedrooms and a well appointed family bathroom. Two further bedrooms can be found on the second floor one of which enjoys views across river to the Liverpool waterfront. Add to that a good sized south facing rear garden and you know the kids will have that perfect place to play. With many services and amenities on hand including excellent transport links to Liverpool and the rest of the Wirral this property will generate keen interest and an early viewing is advised to avoid disappointment. EPC rating tbc.
Living room
5.06m (16' 7") into bay x 4.08m (13' 5")
uPVC double bay window to the front elevation. Gas central heating radiator, coved ceiling, feature fireplace with marble back & hearth and coal effect living flame gas fire.
Sitting room
4.36m (14' 4") to max x 3.87m (12' 8")
uPVC double glazed window to the rear elevation. Gas central heating radiator, picture rail and feature fireplace with marble back & hearth and living flame gas fire.
Dining kitchen
4.14m (13' 7") x 3.75m (12' 4")
Attractive range of matching wall and base units fitted with stainless steel handles and complimentary work surfaces with tiled splash backs. Stainless steel one & a half bowl sink & drainer with mixer tap, space for range cooker, integrated fridge & freezer, spotlights and uPVC double glazed double opening doors to the rear garden.
Utility room
5.19m (17' 0") x 1.5m (4' 11")
Double base unit topped with a stainless steel single bowl sink & drainer, space & plumbing for washing machine, space for tumble dryer, gas central heating radiator and a uPVC double glazed window to the side elevation.
Shower room
Large shower enclosure with electric thermostatic shower, pedestal wash basin and a close couple WC. Stainless steel ladder style radiator, tiled walls, tiled floor and a uPVC double glazed window to the side elevation.
First floor landing
Gas central heating radiator and doors leading to:
Bedroom one
5.09m (16' 8") into bay x 3.74m (12' 3")
uPVC double glazed bay window to the front elevation. Gas central heating radiator and picture rail.
Bedroom two
3.80m (12' 6") x 3.88m (12' 9")
uPVC double glazed window to the rear elevation. Gas central heating radiator, coved ceiling and picture rail.
Bedroom three
2.79m (9' 2") x 1.72m (5' 8")
uPVC double glazed window to the rear elevation and a gas central heating radiator.
Bedroom four
3.40m (11' 2") x 1.93m (6' 4")
uPVC double glazed window to the front elevation. Gas central heating radiator and laminate flooring.
Bathroom
3.74m (12' 3") x 2.28m (7' 6")
Superb family bathroom comprising of a quadrant shower enclosure, panelled bath with shower attachment, bidet, close couple WC and a pedestal wash basin. Stainless steel ladder style radiator, tiled walls, tiled floor, spotlights, cupboard housing the boiler and a uPVC double glazed window to the rear elevation.
Second floor landing
uPVC double glazed window to the rear elevation and doors leading to:
Bedroom five
5.38m (17' 8") x 3.46m (11' 4")
uPVC double glazed window and a Velux window to the front elevation. Gas central heating radiator and laminate floor.
Bedroom six
3.73m (12' 3") x 2.98m (9' 9")
uPVC double glazed window to the rear elevation with river views and a gas central heating radiator.
Exterior
Property Location
Marketed by Hunters - Wallasey Sales
Disclaimer Property descriptions and related information displayed on this page are marketing materials provided by Hunters - Wallasey Sales. estateagents365.uk does not warrant or accept any responsibility for the accuracy or completeness of the property descriptions or related information provided here and they do not constitute property particulars. Please contact Hunters - Wallasey Sales for full details and further information.



