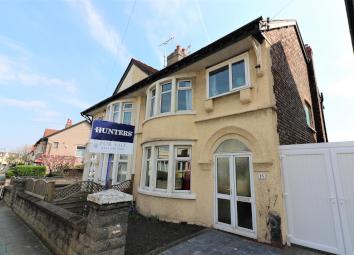Semi-detached house for sale in Wallasey CH44, 3 Bedroom
Quick Summary
- Property Type:
- Semi-detached house
- Status:
- For sale
- Price
- £ 155,000
- Beds:
- 3
- County
- Merseyside
- Town
- Wallasey
- Outcode
- CH44
- Location
- Monmouth Road, Wallasey CH44
- Marketed By:
- Hunters - Wallasey Sales
- Posted
- 2019-05-12
- CH44 Rating:
- More Info?
- Please contact Hunters - Wallasey Sales on 0151 382 7670 or Request Details
Property Description
With a very pleasant rear garden this improved three bedroom semi detached property is a welcome addition to the market. Offering generous space inside and out this well presented property benefits from uPVC double glazing and gas central heating and an excellent location that puts the services and amenities of both Wallasey Village and Liscard within easy reach. The accommodation briefly comprises of the entrance hallway, WC, living room, dining room and kitchen to the ground floor. Upstairs are the three bedrooms and family bathroom. This property will surely appeal to the young family who want a well planned family home in a well regarded area close to respected schooling. An early viewing is essential to avoid disappointment. EPC rating E.
Hallway
Gas central heating radiator, laminate flooring, dado rail, picture rail, and doors leading to:
WC
Window to the side aspect, close coupled WC, hand wash basin and part tiled walls.
Living room
Double glazed bay window to the front aspect, gas central heating radiator, laminate flooring and picture rail.
Dining rooms
4.17m (13' 8") x 3.40m (11' 2")
Double glazed double opening doors to the rear, stylish designer Vertirad, picture rail and open to:
Kitchen
4.82m (15' 10") x 1.92m (6' 4")
Modern fitted kitchen with a matching range of wall and base units, finished in white and fitted with slimline stainless steel handles and complimentary work surfaces. One and a half bowl sink and drainer with mixer tap over, cooker point, space for fridge freezer, space and plumbing for dish washer and washing machine, tiled flooring and tiled splash backs. Recessed spotlights in the ceiling and double glazed external door to the rear.
Bedroom one
4.33m (14' 2") x 3.40m (11' 2")
Double glazed bay window to the front aspect, gas central heating radiator and picture rail.
Bedroom two
4.20m (13' 9") x 3.52m (11' 7")
Double glazed window to the rear aspect, gas central heating radiator, storage cupboard and a fitted wardrobe.
Bedroom three
2.84m (9' 4") x 2.08m (6' 10")
Double glazed window to the front aspect, gas central heating radiator and picture rail.
Bathroom
2.02m (6' 8") x 1.93m (6' 4")
Two double glazed windows to the rear aspect, gas central heating radiator, three piece white suite comprising panel bath with electric shower over and curtain, pedestal wash basin and close coupled WC.
Garden
Pleasant rear garden with patio area, lawn and established borders, hard standing for a shed. Side access gate to a block paved side which allows for additional useful storage. Double opening uVC doors giving access to the front which is also block paved and allows for off road parking.
Property Location
Marketed by Hunters - Wallasey Sales
Disclaimer Property descriptions and related information displayed on this page are marketing materials provided by Hunters - Wallasey Sales. estateagents365.uk does not warrant or accept any responsibility for the accuracy or completeness of the property descriptions or related information provided here and they do not constitute property particulars. Please contact Hunters - Wallasey Sales for full details and further information.


