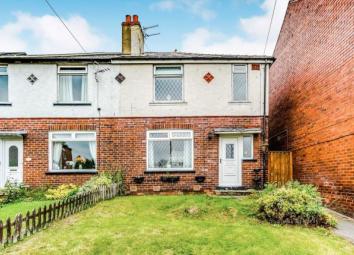Semi-detached house for sale in Wakefield WF4, 3 Bedroom
Quick Summary
- Property Type:
- Semi-detached house
- Status:
- For sale
- Price
- £ 170,000
- Beds:
- 3
- Baths:
- 1
- Recepts:
- 2
- County
- West Yorkshire
- Town
- Wakefield
- Outcode
- WF4
- Location
- Cliff Road, Crigglestone, Wakefield, West Yorkshire WF4
- Marketed By:
- Bridgfords - Wakefield Sales
- Posted
- 2024-06-06
- WF4 Rating:
- More Info?
- Please contact Bridgfords - Wakefield Sales on 01924 842496 or Request Details
Property Description
Superb and spacious 3 bed semi detached property which offers a great family home with no chain. The property offers a spacious living room, dining room and a very large kitchen/sitting room in conservatory . To the first floor we have 2 x double bedroom, a good size single room and bathroom. The property has an good size front garden which is lawned with shrub bed borders. To the rear of the property is a good size garden which is lawned with a patio area, garage and parking to the rear. The property is available with no chain.
No Chain
Spacious 3 bed semi detached
2 x Reception room
Enclosed rear garden
Garage
Lounge12'2" x 11'11" (3.7m x 3.63m). Spacious living room with featured fire place and coal fire with wooden flooring, double glazed window and central heating radiator.
Dining Room12'2" x 12'2" (3.7m x 3.7m). Good size dining room with featured fire place, wooden flooring and central heating radiator.
Kitchen/Conservatory16'8" x 15'2" (5.08m x 4.62m). Large kitchen/conservatory with fitted kitchen base and wall units, built in oven, hob, extractor and fully tiled floor. In the conservatory is a large space for relaxing and the conservatory is UPVC.
WC6'10" x 3' (2.08m x 0.91m). W/C downstairs with sink and toilet.
Master Bedroom12'2" x 11'11" (3.7m x 3.63m). Spacious master bedroom over looking the rear garden with double glazed window and central heating radiator.
Bedroom One12'1" x 11'11" (3.68m x 3.63m). Double Bedroom with double glazed window and central heating radiator.
Bedroom Two8'10" x 8'6" (2.7m x 2.6m). Single Bedroom with double glazed window and central heating radiator.
Bathroom6'10" x 7'4" (2.08m x 2.24m). 3 Piece suite in white with corner bath, part tiled and fully tiled floor. With double glazing and central heating radiator.
Outside x . To the front of the the property is a lawned garden with shrub bed boarder. To the rear of the property is an enclosed garden with patio area and large lawned garden . At the end of the garden is a garage and drive way to the property.
Property Location
Marketed by Bridgfords - Wakefield Sales
Disclaimer Property descriptions and related information displayed on this page are marketing materials provided by Bridgfords - Wakefield Sales. estateagents365.uk does not warrant or accept any responsibility for the accuracy or completeness of the property descriptions or related information provided here and they do not constitute property particulars. Please contact Bridgfords - Wakefield Sales for full details and further information.


