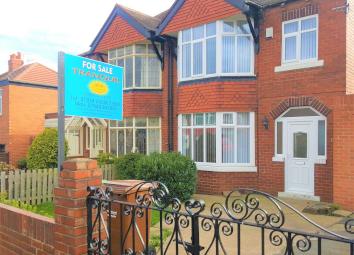Semi-detached house for sale in Wakefield WF4, 3 Bedroom
Quick Summary
- Property Type:
- Semi-detached house
- Status:
- For sale
- Price
- £ 184,995
- Beds:
- 3
- Baths:
- 1
- County
- West Yorkshire
- Town
- Wakefield
- Outcode
- WF4
- Location
- Oakwood Grove, Horbury WF4
- Marketed By:
- Tranquil Homes
- Posted
- 2024-03-30
- WF4 Rating:
- More Info?
- Please contact Tranquil Homes on 01924 765847 or Request Details
Property Description
Must view to appreciate!
Tranquil Homes & Services Ltd are pleased to offer a well-presented, 3 bed-roomed, semi-detached property in Horbury!
Entrance hall
Entrance though a double glazed UPVC front door with 4 frosted windows. 3 placed in an archway above and around the door. Access is given to the lounge/diner on the left, kitchen in front and stairs to the left. The entrance hall has a beech effect laminate flooring fitted and has been newly decorated magnolia with white gloss woodwork. Doors to the ground floor are white wood.
Lounge
Spacious and well-presented lounge. A beautiful 7 paned bay window to the front elevation is both duel aspect double glazed and provides ample natural lighting. This window also has 7 smaller square windows above each pane. Television and telephone points are available. Newly fitted grey twist carpet and freshly decorated magnolia with white woodwork. A double radiator is placed on the hallway wall.
Dining room
The lounge is open plan onto a beautiful dining room space via a large square archway. Also very spacious, the dining room has ample natural lighting. Patio doors to the rear set into a large bay window, with 4 long windows either side of the patio doors along with 5 smaller ones across the top. A newly fitted grey twist carpet is in place following in from the lounge and it has been freshly decorated magnolia with white gloss woodwork.
Kitchen
Modern and new fully fitted kitchen with grey high gloss units and built in silver oven, 4 ringed hob and extractor fan. Appliances are set into a black marble effect worktop
including a silver stainless steel double sink with drainer. 6 grey high gloss base units with 3 large draws, corner rack and 3 wall units provide generous storage space. The flooring is newly fitted black slate effect lino. Décor is magnolia with tasteful white brick effect splash-back tiles. 6 spotlights provide plenty of light, along with a double and triple window to the rear garden. Access to the garage and garden via a white uvpc rear door.
Downstairs WC
The downstairs toilet consists of white toilet and basin. A window to the garage and a standard light fitting provides ample light. Décor is magnolia with white brick style tiling around basin. Newly fitted black slated effect lino is in place.
Stairway & landing
A smart, conventional staircase with white gloss bannister, leads to all 3 bedrooms, the house bathroom and WC. On the landing, a small area allows space to enter each room. Both the stairs and landing are fitted with a new grey twist carpet and has been newly decorated magnolia decor with white gloss woodwork. A standard light fitting and a double window situated at the top of the stairs to the side of the property gives a generous amount of lighting. Doors to the first floor are white wood.
Master bedroom
Astonishingly spacious double bedroom with beautiful 8 paned bay window overlooking the enclosed front garden/driveway. Neutrally decorated with magnolia walls, newly fitted grey twist carpet and a standard light fitting makes an impressive master bedroom.
Bedroom 2
Another spacious
double bedroom with beautiful 8 paned bay window overlooking the enclosed rear garden. Freshly decorated magnolia with a newly fitted grey twist carpet and a standard light fitting makes an impressive second bedroom.
Bedroom 3
Another bedroom also with neutral magnolia décor and views of the enclosed front garden/driveway. A double glazed UPVC window to the front of the property and a standard light fitting provides more than enough lighting. This room could be utilized as a walk in wardrobe, small study or small bedroom.
Main bathroom
Modern first floor bathroom consisting of a white bath and basin and a separate WC. A mixer tap shower is installed over the bath. Contemporary large beige tiles are tastefully placed around the basin and bath. A duel aspect double glazed frosted window looks over the side of the property. Décor is magnolia and newly fitted black slate effect lino has been fitted along with a dome light. The separate toilet has a frosted window above and has been newly painted magnolia with newly fitted black slate effect lino flooring. A standard light fitting allows plenty of light.
Exterior
The front of the property is half paved with space for one car on the driveway and ample parking on the street. Access to the garage via double wooden garage doors.
Enclosed corner lawned area with boarder and shrubbery.The rear of the property has a secluded garden with walled patio area and the potential to be a beautiful garden. Plenty of shrubbery, pots and trees.
Property Location
Marketed by Tranquil Homes
Disclaimer Property descriptions and related information displayed on this page are marketing materials provided by Tranquil Homes. estateagents365.uk does not warrant or accept any responsibility for the accuracy or completeness of the property descriptions or related information provided here and they do not constitute property particulars. Please contact Tranquil Homes for full details and further information.

