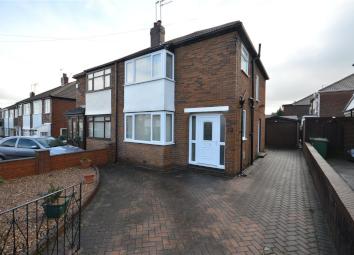Semi-detached house for sale in Wakefield WF1, 3 Bedroom
Quick Summary
- Property Type:
- Semi-detached house
- Status:
- For sale
- Price
- £ 157,500
- Beds:
- 3
- Baths:
- 1
- Recepts:
- 2
- County
- West Yorkshire
- Town
- Wakefield
- Outcode
- WF1
- Location
- Kingsley Avenue, Outwood, Wakefield, West Yorkshire WF1
- Marketed By:
- Manning Stainton - Wakefield
- Posted
- 2024-06-06
- WF1 Rating:
- More Info?
- Please contact Manning Stainton - Wakefield on 01924 909912 or Request Details
Property Description
This mature three bedroom semi detached house offers well planned living accommodation to accommodate the couple or family and offers sealed unit double glazing and gas central heating. The accommodation includes entrance hall, lounge, dining room, kitchen, three first floor bedrooms, bedroom two has a staircase leading to an occasional loft room, bathroom/wc. There are low maintenance gardens to the front and rear of the property and a driveway leading to a single detached garage. The property is conveniently situated close to Outwood Train Station providing a direct link with Wakefield and Leeds. There are local amenities including shops, buses and good schools of all grades.
An internal inspection is recommended and viewing can be arranged via our Wakefield Office.
Accommodation
Entrance Hall
With entrance door, radiator, double glazed window, staircase to the first floor with understairs storage cupboard.
Lounge (3.8m x 3.35m)
Double glazed half bay window, coal effect living flame gas fire with traditional fire surround, marble effect back and hearth, radiator, double multi paned glazed doors leading to;
Dining Room (2.9m x 2.6m)
Double glazed window, radiator.
Kitchen (2.9m x 2.34m)
Having wall and base storage cupboards with work surfaces above, stainless steel sink unit with single drainer, plumbing for automatic washing machine, double glazed window, useful storage cupboard with folding door.
First Floor
Landing
Double glazed window.
Bedroom One
4.01m (into bay) x 3.25m - Having fitted wardrobes with sliding doors, double glazed half bay window, radiator.
Bedroom Two (3.6m x 3.25m)
Double glazed window, radiator, staircase leading to occasional loft.
Bedroom Three (2.39m x 1.8m)
Double glazed window, radiator.
Bathroom/WC
Having a three piece suite comprising of a panelled bath, hand wash basin in vanity unit, low level flush wc, fully tiled walls, ceiling downlighters.
Occasional Loft
Useful for storage, having velux window, storage under the eaves.
Outside
Gardens
To the front and rear are low maintenance gravelled gardens and driveway leading to a single detached garage.
Garage (6.1m x 3.05m)
Single detached garage. With up and over door, lighting and power.
Additional Information
Property Location
Marketed by Manning Stainton - Wakefield
Disclaimer Property descriptions and related information displayed on this page are marketing materials provided by Manning Stainton - Wakefield. estateagents365.uk does not warrant or accept any responsibility for the accuracy or completeness of the property descriptions or related information provided here and they do not constitute property particulars. Please contact Manning Stainton - Wakefield for full details and further information.

