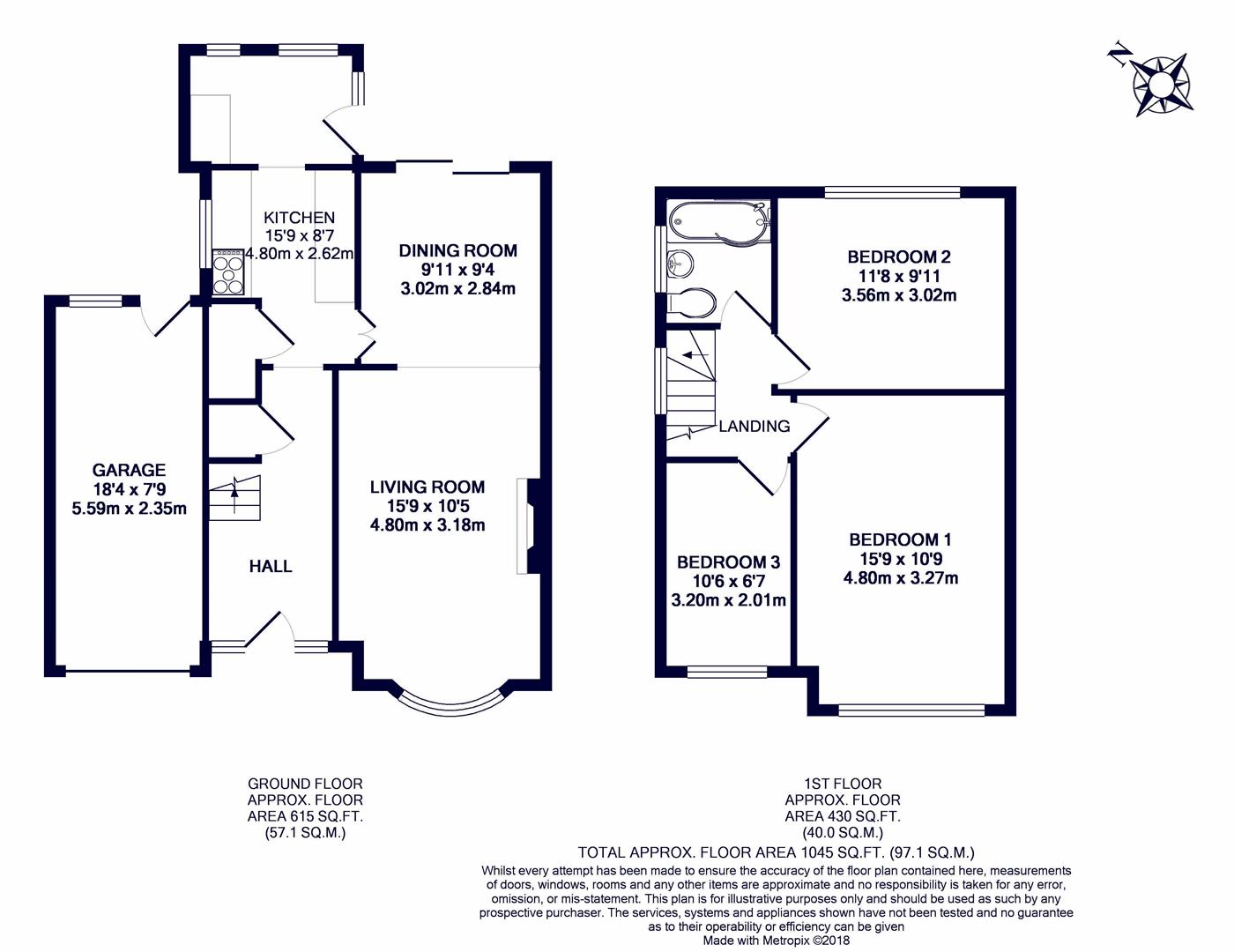Semi-detached house for sale in Uxbridge UB9, 3 Bedroom
Quick Summary
- Property Type:
- Semi-detached house
- Status:
- For sale
- Price
- £ 550,000
- Beds:
- 3
- Baths:
- 1
- Recepts:
- 2
- County
- London
- Town
- Uxbridge
- Outcode
- UB9
- Location
- The Furrows, Harefield UB9
- Marketed By:
- Coopers Residential - Ruislip Manor
- Posted
- 2018-11-30
- UB9 Rating:
- More Info?
- Please contact Coopers Residential - Ruislip Manor on 01895 647008 or Request Details
Property Description
Occupying a wonderful position in the heart of Harefield, this stunning family home boasts exceptional living over two impressive floors. Offering the potential to extended (stpp), and currently finished to an extremely high specification throughout, this residence boasts a meticulously designed interior and is complimented by desirable outdoor areas.
Directions
From our Ruislip office, turn left and proceed to the mini roundabout, take your second exit on to Bury Street and then your third left onto Ladygate Lane. Continue to the end of Ladygate lane and then take a left on to Breakspear road. Where Breakspear Road meets Breakspear Road South, take a right and then your first left on to New Years Green Lane. Continue down New Years Green Lane to where it meets Harvil Road and then turn right, The Furrows will be your first right and the property can be located a short distance down on the left hand side.
Situation
Located in a sought after, quiet and tucked away street, this three bedroom house easily accessible to Harefield Village and Denham Green's array of shops, amenities, trendy eateries and transport connections (Denham station on the Chiltern line into London) or a short drive to local Metropolitan/ Piccadilly/Central line stations. For the motorist the A40/M25 is a short drive away providing access to London and the Home Counties. The Furrows is within easy reach for The Harefield Academy.
Description
Occupying a wonderful position in the heart of Harefield, this stunning family home boasts exceptional living over two impressive floors. Offering the potential to extended (stpp), and currently finished to an extremely high specification throughout, this residence boasts a meticulously designed interior and is complimented by desirable outdoor areas. To the ground floor of the property, you are immediately greeted by a pleasant hall providing access to both the dining room and a contemporary fitted kitchen with additional utility space at the rear. To the front aspect is the 15ft living room with the charm of a large bay window, feature fireplace and parquet flooring throughout. The dining room offers space for a large table and chairs, also benefiting from double doors cleverly maximising the space and providing direct access to the outdoor space. The kitchen is to the rear and offers an excellent amount of storage and worktop space again with direct access to the garden. On the first floor the landing area leads to two superb double bedrooms with ample space for fitted and free-standing furniture. The first floor is completed by a most spacious family bathroom, complete with a luxurious bathtub and a third bedroom.
Outside
The front of the house offers off street space for two vehicles via a paved driveway, and access to a spacious garage with entrances from both the front and inside of the property. To the rear is a wonderful private garden which is mainly laid to lawn and has a good size patio perfect for outside dining and entertaining.
Property Location
Marketed by Coopers Residential - Ruislip Manor
Disclaimer Property descriptions and related information displayed on this page are marketing materials provided by Coopers Residential - Ruislip Manor. estateagents365.uk does not warrant or accept any responsibility for the accuracy or completeness of the property descriptions or related information provided here and they do not constitute property particulars. Please contact Coopers Residential - Ruislip Manor for full details and further information.


