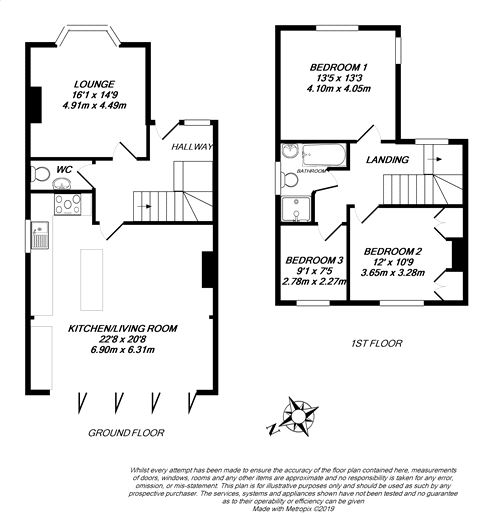Semi-detached house for sale in Uxbridge UB8, 3 Bedroom
Quick Summary
- Property Type:
- Semi-detached house
- Status:
- For sale
- Price
- £ 520,000
- Beds:
- 3
- County
- London
- Town
- Uxbridge
- Outcode
- UB8
- Location
- Park Road, Uxbridge UB8
- Marketed By:
- Christopher Nevill
- Posted
- 2024-04-26
- UB8 Rating:
- More Info?
- Please contact Christopher Nevill on 01895 262384 or Request Details
Property Description
Situated on the favoured north side of town and offered to the market with no further chain is this deceptively spacious semi detached house The property itself offers versatile accommodation and briefly consists of reception rooms, open plan kitchen/diner. Whilst upstairs are the three bedrooms. To the front of the property there is a garden and driveway that also provides ample off street parking. The property was previously rented for £1750pcm
Ground Floor
Entrance Hall
Radiator, stairs to;
Lounge
16' 1" x 14' 9" (4.91m x 4.49m) Front aspect double glazed window, radiator, fireplace, t.V aerial point.
Kitchen/Dinner
22' 8" x 20' 8" (6.90m x 6.31m) Rear aspect double glazed bifolding doors, laminate flooring, wall and base level units, sink with drainer, range of integrated kitchen appliances including gas cooker, oven, fridge and freezer, breakfast bar island for dining purposes.
W.C
low level w.C, pedestal wash hand basin.
First Floor
Landing
Doors to;
Master Bedroom
13' 5" x 13' 3" (4.10m x 4.05m) Front and side aspect double glazed window, radiator.
Bedroom
12' x 10' 9" (3.65m x 3.28m) Rear aspect double glazed window, integrated wardrobes, radiator.
Bedroom
9' 1" x 7' 5" (2.78m x 2.27m) Rear aspect double glazed window, radiator.
Family Bathroom
Side aspect double glazed window, laminate flooring, wall mounted wash hand basin with cupboard under, bath with shower attachment, w.C, walk in shower.
Outside
Garden
Decking laid closest to house with the rest laid to lawn.
Front Garden/Driveway
There is a front garden laid to lawn, also provided is a driveway with off street parking.
Property Location
Marketed by Christopher Nevill
Disclaimer Property descriptions and related information displayed on this page are marketing materials provided by Christopher Nevill. estateagents365.uk does not warrant or accept any responsibility for the accuracy or completeness of the property descriptions or related information provided here and they do not constitute property particulars. Please contact Christopher Nevill for full details and further information.


