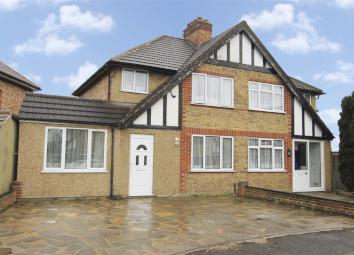Semi-detached house for sale in Uxbridge UB10, 4 Bedroom
Quick Summary
- Property Type:
- Semi-detached house
- Status:
- For sale
- Price
- £ 500,000
- Beds:
- 4
- County
- London
- Town
- Uxbridge
- Outcode
- UB10
- Location
- Misbourne Road, Hillingdon UB10
- Marketed By:
- Coopers Residential - Hillingdon
- Posted
- 2024-04-28
- UB10 Rating:
- More Info?
- Please contact Coopers Residential - Hillingdon on 01895 647738 or Request Details
Property Description
An extended three bedroom semi detached house situated on the ever popular Silver Estate close to a variety of shops, sought after schools and bus/road links. The property benefits from a porch that leads into a 23ft lounge, 9ft kitchen, 15ft dining room, 8ft study and downstairs shower room. To the first floor is a 12ft master bedroom, 10ft second bedroom, 6ft third bedroom and family bathroom. Outside there is off street parking for three cars and east facing rear garden.
Directions
From leaving our office on Hillingdon Hill proceed left to the second set of traffic lights. Turn left onto Long Lane and Misbourne Road is the fifth turning on your left.
Situation
Misbourne Road is a popular residential road situated just off Long Lane and within walking distance of a number of highly regarded primary schools such as St Bernadette's, Hillingdon Primary and Oak Farm, plus Bishopshalt Senior School. Hillingdon Tube Station is within walking distance while the A40/M40/M25/M4 are just a short drive away along with Stockley Park, Hillingdon Hospital, Brunel University, Heathrow Airport and Uxbridge Town Centre with its multitude of shops, bars and restaurants. For the sports enthusiasts Court Park, with its tennis courts and bowls club, Hillingdon Golf and Cricket Club and Uxbridge Leisure centre with its gym and inside and outside swimming pools are all close by.
Description
An extended three bedroom semi detached house situated on the ever popular Silver Estate. The ground floor of the property benefits from a porch that leads into a 23ft lounge, 9ft kitchen, 15ft dining room, 8ft study and downstairs shower room. To the first floor is a 12ft master bedroom, 10ft second bedroom, 6ft third bedroom and family bathroom.
Outside
To the front of the property there is a paved driveway allowing for off street parking for two cars. To the rear is an east facing garden that is mainly laid to lawn with a large patio area across the rear of the house, along with a generously sized garden room.
Property Location
Marketed by Coopers Residential - Hillingdon
Disclaimer Property descriptions and related information displayed on this page are marketing materials provided by Coopers Residential - Hillingdon. estateagents365.uk does not warrant or accept any responsibility for the accuracy or completeness of the property descriptions or related information provided here and they do not constitute property particulars. Please contact Coopers Residential - Hillingdon for full details and further information.


