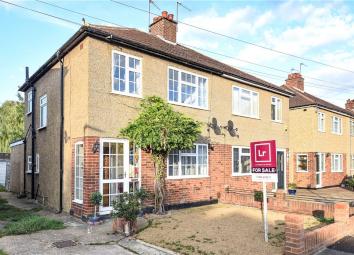Semi-detached house for sale in Uxbridge UB10, 3 Bedroom
Quick Summary
- Property Type:
- Semi-detached house
- Status:
- For sale
- Price
- £ 570,000
- Beds:
- 3
- County
- London
- Town
- Uxbridge
- Outcode
- UB10
- Location
- Tavistock Road, Ickenham, Uxbridge, Middlesex UB10
- Marketed By:
- Lawrence Rand - Ruislip
- Posted
- 2024-04-26
- UB10 Rating:
- More Info?
- Please contact Lawrence Rand - Ruislip on 01895 262111 or Request Details
Property Description
This substantial three bedroom semi detached house has ample living accommodation set over two floors perfect for a growing family. Just a short walk to Ickenham High Street and its array of shops and amenities as well as transport links.
The house is entered via a storm porch leading to a bright hallway. The spacious open plan living/dining room and kitchen. The living area has a front aspect window, a feature fire place with surround. The dining area flowing effortlessly from the living area with the kitchen to the rear of the property accessed via an archway from the dining room. The kitchen has an array of wall and base units, work surfaces, room for appliances and there are patio doors leading to the garden. The property also has the added benefit of a utility room and a guest cloakroom.
To the first floor are two good size bedrooms, and a single bedroom. Completing the first floor is a fresh modern bathroom.
The rear garden is mainly laid to lawn, there is a garage to the side and at the rear of the garden is a fully insulated two room log cabin that has lighting & electricity. The front of the house offers off street parking.
Property Location
Marketed by Lawrence Rand - Ruislip
Disclaimer Property descriptions and related information displayed on this page are marketing materials provided by Lawrence Rand - Ruislip. estateagents365.uk does not warrant or accept any responsibility for the accuracy or completeness of the property descriptions or related information provided here and they do not constitute property particulars. Please contact Lawrence Rand - Ruislip for full details and further information.


