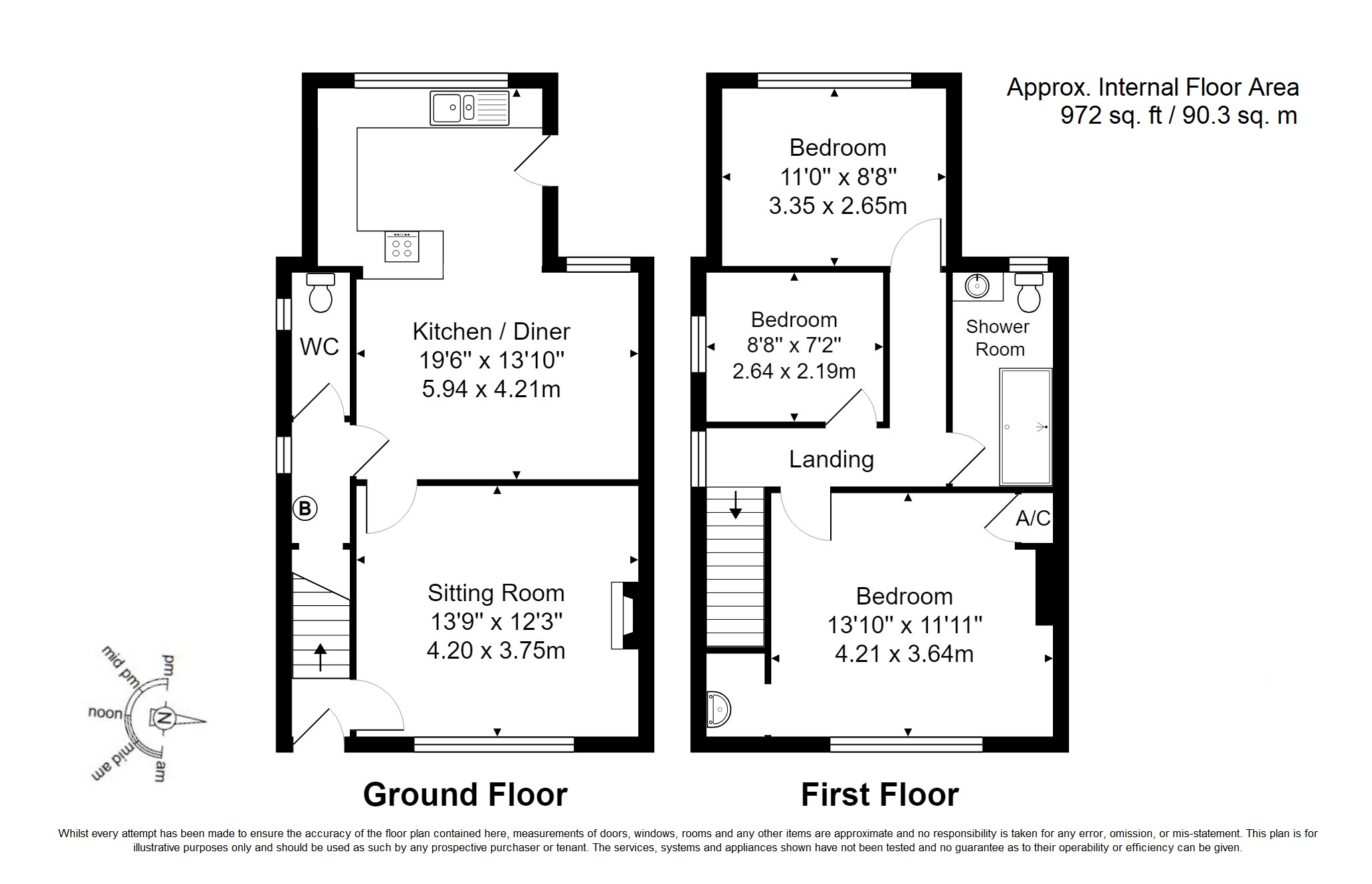Semi-detached house for sale in Tunbridge Wells TN4, 3 Bedroom
Quick Summary
- Property Type:
- Semi-detached house
- Status:
- For sale
- Price
- £ 400,000
- Beds:
- 3
- Baths:
- 1
- Recepts:
- 1
- County
- Kent
- Town
- Tunbridge Wells
- Outcode
- TN4
- Location
- Standen Street, Tunbridge Wells TN4
- Marketed By:
- Kings Estates
- Posted
- 2024-04-02
- TN4 Rating:
- More Info?
- Please contact Kings Estates on 01892 310659 or Request Details
Property Description
Description Kings Estates are proud to offer this well presented 3 bedroom semi-detached house situated in a popular and convenient position in the St Johns area of Tunbridge Wells with a range of local shops, bars and restaurants and being within easy walking distance of the town centre and mainline railway station.
The accommodation to the ground floor comprises entrance hall, sitting room, kitchen/dining room with door to garden and downstairs cloakroom. To the first floor there are three bedrooms and a shower room.
Externally the property boasts a good sized West facing rear garden which is mainly laid to lawn with a decked area.
The house could be considered suitable for a loft conversion (subject to the necessary consents).
Location The property is situated in the popular St Johns quarter of town, which offers good access to both the town centre, its shopping precincts and mainline railway station and also to a host of well regarded schools in the area.
St Johns has its own convenient retail area with Sainsbury Local, Tesco Metro, M&S, well regarded public houses & bars, small independent retailers and coffee shops.
Nearby recreational facilities include the St John's Park which is a few minutes' walk from the property as is the Tunbridge Wells Sports and Indoor Tennis Centre.
Accommodation
ground floor
entrance hall Stairs to first floor, recessed ceiling mounted spotlight, door to:
Sitting room 13' 09" x 12' 03" (4.19m x 3.73m) Front aspect window, recessed ceiling mounted spotlights.
Kitchen/diner 19' 06" x 13' 10" (5.94m x 4.22m) Open plan room with two windows overlooking the garden and door providing access to the patio area. Recessed ceiling mounted spotlight and ceiling mounted light. Fitted kitchen comprising a range of base units with roll top worksurfaces and tiled splashbacks, inset 1 & 1/2 bowl sink with mixer tap, integrated oven with induction hob, dishwasher, space and plumbing for washing machine and fridge/freezer.
Understairs cupboard Storage area with side aspect window and gas fired boiler, door to:
Cloakroom Side aspect window, low level WC.
First floor
landing Side aspect window, loft hatch (not inspected), doors to all rooms.
Master bedroom 13' 10" x 11' 11" (4.22m x 3.63m) Front aspect window, ceiling mounted light, walk in area with vanity unit mounted wash hand basin with mixer tap.
Bedroom 2 11' 00" x 08' 08" (3.35m x 2.64m) Rear aspect window, ceiling mounted light.
Bedroom 3 08' 08" x 07 ' 02" (2.64m x 2.18m) Side aspect window, ceiling mounted spotlights.
Shower room Rear aspect frosted window, tiled floor, recessed ceiling mounted spotlights with an integral extractor fan, white suite comprising large walk in Aqualisa shower, low level WC, unit mounted circular wash hand basin with mixer tap, chrome heated ladder style towel rail.
Outside To the rear there is a good sized West facing garden which is mainly laid to lawn with shrub borders and a raised decked area.
To the front there is a small low maintenance garden.
Other information council tax band - D - £1,716.70 for the year 2018/19
Property Location
Marketed by Kings Estates
Disclaimer Property descriptions and related information displayed on this page are marketing materials provided by Kings Estates. estateagents365.uk does not warrant or accept any responsibility for the accuracy or completeness of the property descriptions or related information provided here and they do not constitute property particulars. Please contact Kings Estates for full details and further information.


