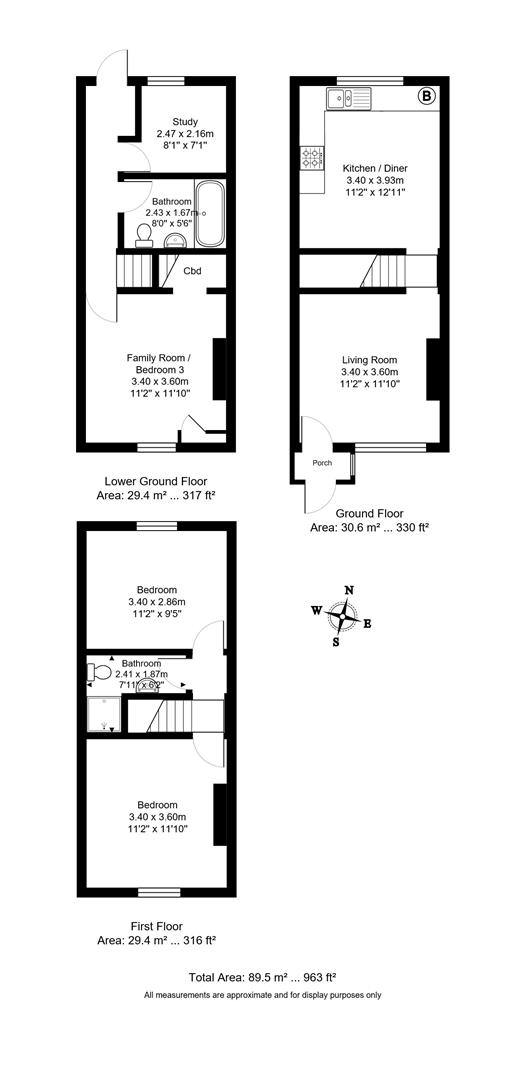Semi-detached house for sale in Tunbridge Wells TN4, 2 Bedroom
Quick Summary
- Property Type:
- Semi-detached house
- Status:
- For sale
- Price
- £ 315,000
- Beds:
- 2
- Baths:
- 2
- Recepts:
- 2
- County
- Kent
- Town
- Tunbridge Wells
- Outcode
- TN4
- Location
- Springfield Road, Southborough, Tunbridge Wells TN4
- Marketed By:
- McAuley Miller Estate Agents
- Posted
- 2024-04-02
- TN4 Rating:
- More Info?
- Please contact McAuley Miller Estate Agents on 01892 731275 or Request Details
Property Description
Description:
An opportunity to purchase this deceptively spacious property which has flexible living accommodation. The property is presented over three floors with good sized rooms on each level. The ground floor comprises: Large sitting room with a well equipped kitchen with enough space for a dining table and four chairs. Upstairs there are two double bedrooms with a family shower room. To the lower ground floor there is a study and an additional reception room with family bathroom. It is fully double glazed and gas centrally heated throughout. Viewing is highly recommended to appreciate all the space that this property has to offer.
Location:
Located within walking distance of the village of Southborough. Nearest station is Highbrooms with Tunbridge Wells and Tonbridge mls also accessible. In the immediate vicinity there is a variety of excellent schools, both primary and secondary. It is in the catchment area for both Tunbridge Wells Girls Grammar School and Tonbridge Girls Grammar School. Also, within easy distance is the Southborough Common, a delightful play park for children and a cricket pitch.
Ground Floor
Rise of stairs to first floor.
Sitting Room
Window with aspect to front. Fitted shelving in the recesses. Laminate flooring. Radiator.
Kitchen/Dining Room
Window with aspect to rear. Enough space for dining room table and chairs. Laminate flooring. Tiled splashback. Space for fridge/freezer. Gas Baxi boiler. Range of wooden eye level and base units with granite effect worktop incorporating a one and a half bowl single drainer unit with mixer tap. Four ring gas hob set into worktop with extractor hood above and electric oven beneath. Space and plumbing for washing machine and dishwasher. Radiator.
Lower Ground Floor
Doors to all rooms. Half glazed door giving access to the rear. Laminate wooden flooring.
Study/Bedroom Four
Window with aspect to rear. Carpet as fitted. Radiator.
Bathroom
Tiled flooring. Heated ladder style towel rail. Half tiled walls. Panel enclosed bath with shower attachment. Pedestal wash hand basin. Low level W/C. Fitted vanity unit.
Reception Room Two/Bedroom Three
Under-stairs cupboard.
First Floor
Doors to all rooms.
Bedroom One
Window with aspect to front. Radiator.
Bedroom Two
Window with aspect to rear. Radiator.
Shower Room
Tiled flooring. Heated ladder style towel rail. Wash hand basin. Low level W/C. Fitted shower with glass shower screen.
Outside
To the rear of the property there is a spacious garden which is partly paved. There is an approximately 10'0 x 8'0 shed. The garden is panel fence enclosed on all sides
Property Location
Marketed by McAuley Miller Estate Agents
Disclaimer Property descriptions and related information displayed on this page are marketing materials provided by McAuley Miller Estate Agents. estateagents365.uk does not warrant or accept any responsibility for the accuracy or completeness of the property descriptions or related information provided here and they do not constitute property particulars. Please contact McAuley Miller Estate Agents for full details and further information.


