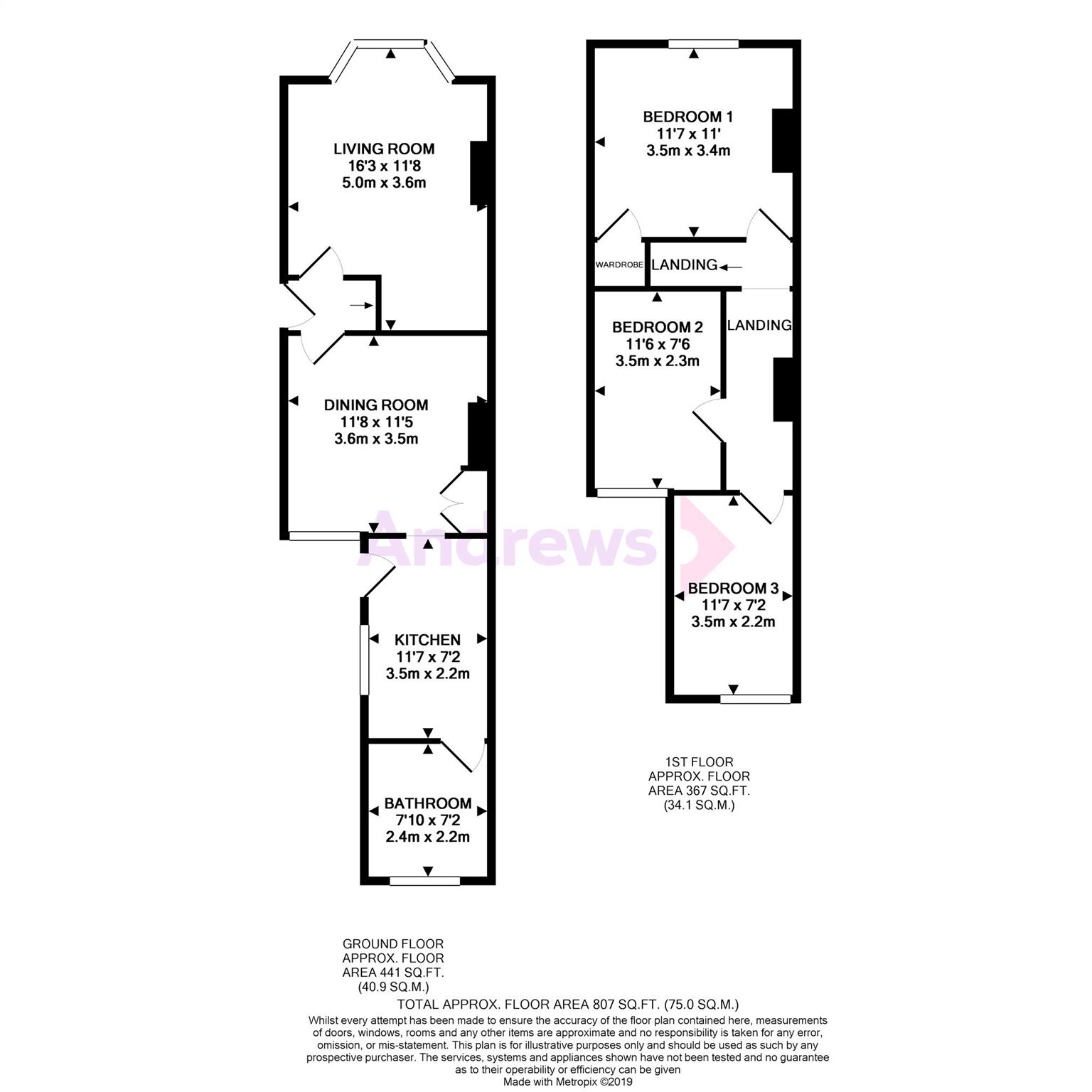Semi-detached house for sale in Tunbridge Wells TN4, 3 Bedroom
Quick Summary
- Property Type:
- Semi-detached house
- Status:
- For sale
- Price
- £ 350,000
- Beds:
- 3
- Baths:
- 1
- Recepts:
- 2
- County
- Kent
- Town
- Tunbridge Wells
- Outcode
- TN4
- Location
- Woodland Road, Tunbridge Wells, Kent TN4
- Marketed By:
- Andrews - Tunbridge Wells
- Posted
- 2024-04-02
- TN4 Rating:
- More Info?
- Please contact Andrews - Tunbridge Wells on 01892 731169 or Request Details
Property Description
Located on the Tunbridge Wells Southborough borders, this property has a Co-Op at the bottom of the road. High Brooms Station is just 0.4 mile away. Access to the Hilbert and Grosvenor Parks is a similar distance across Upper Grosvenor Road. From here there is a cycle way up into the town centre and Royal Victoria Place shopping centre 1.3 miles away. There is a Montessori Nursery school at the end of the road and local Primary schools within a 0.2 - 0.4 mile radius.
This semi-detached home offers 3 bedrooms and 2 reception rooms. The living room has a bay window and study recess where the under stair area has been opened up. Upstairs the main bedroom has a wardrobe over the head of the stairs, where a staircase access to the loft has been fitted. There is a fitted kitchen and downstairs bathroom. The rear garden is enclosed with a pergola, lawns and flower borders.
Hallway
Living Room (4.95m into recess x 3.56m)
Double glazed bay window, coved ceiling, fireplace with gas coal effect fire, wall light points, television point, power points, under stairs recess.
Dining Room (3.56m x 3.48m)
Double glazed window, radiator, coved ceiling, full length cupboard in recess beside chimney. Door to kitchen.
Kitchen (3.53m x 2.18m)
Double glazed window, part tiling to walls, single drainer 1.5 bowl inset sink with cupboard under, range of base and wall units, laminate worktops, plumbing for washing machine, inset gas hob, cooker hood, electric oven, gas point, power points, wall mounted boiler, radiator. Double glazed door to garden, door to bathroom.
Bathroom (2.39m x 2.18m)
Double glazed window, panelled bath with mixer spray unit and glass screen, hand basin, low level wc, coved ceiling.
Landing
Bedroom 1 (3.53m x 3.35m)
Double glazed window, radiator, coved ceiling, power points, built in wardrobe over head of stairs, access to stairs to loft in cupboard.
Bedroom 2 (3.51m x 2.29m)
Double glazed window, radiator, coved ceiling, power points, airing cupboard.
Bedroom 3 (3.53m x 2.18m)
Double glazed window, radiator, coved ceiling, power points.
Outside
Front Garden
Wall to side and front, flower beds and borders.
Rear Garden (12.50m max x 4.88m max)
Fencing to side and rear, lawn, patio, flower beds and borders.
Property Location
Marketed by Andrews - Tunbridge Wells
Disclaimer Property descriptions and related information displayed on this page are marketing materials provided by Andrews - Tunbridge Wells. estateagents365.uk does not warrant or accept any responsibility for the accuracy or completeness of the property descriptions or related information provided here and they do not constitute property particulars. Please contact Andrews - Tunbridge Wells for full details and further information.


