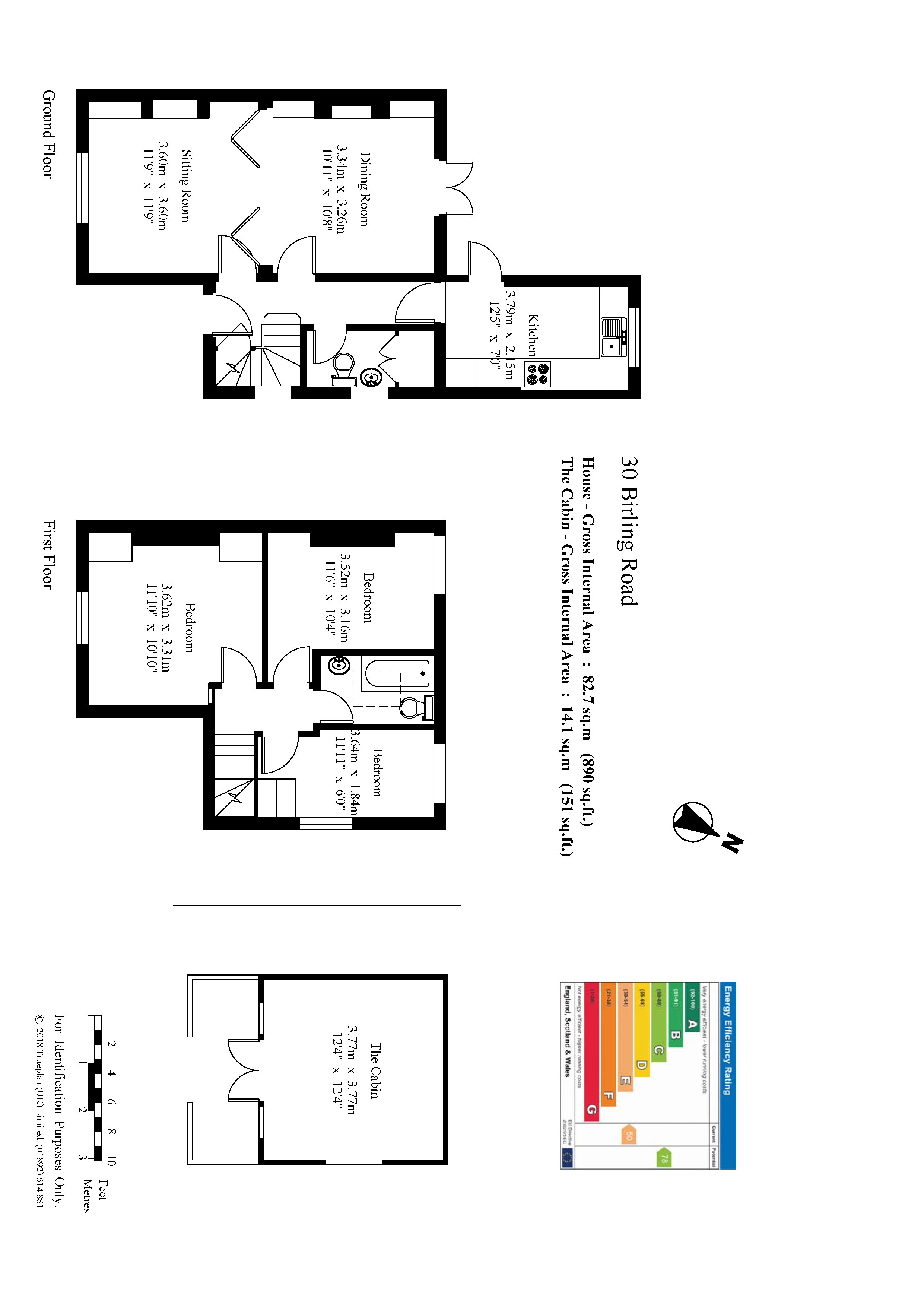Semi-detached house for sale in Tunbridge Wells TN2, 3 Bedroom
Quick Summary
- Property Type:
- Semi-detached house
- Status:
- For sale
- Price
- £ 575,000
- Beds:
- 3
- Baths:
- 1
- Recepts:
- 2
- County
- Kent
- Town
- Tunbridge Wells
- Outcode
- TN2
- Location
- Birling Road, Tunbridge Wells TN2
- Marketed By:
- Sumner Pridham
- Posted
- 2024-04-01
- TN2 Rating:
- More Info?
- Please contact Sumner Pridham on 01892 333922 or Request Details
Property Description
£575,000 - £595,000 Price Bracket. A charming 3 bedroom Abergavenney semi-detached cottage, internally improved with 130' garden which includes a Johnson's log cabin. Potential for extension subject to usual consents. Located on the south side of town, 1.1 miles to the central station.
A pretty former Abergavenny three bedroom Victorian cottage, set in a large garden on the south side of town
Significant internal improvements include attractive aged oak flooring to ground and first floors
Stylish and substantial cathedral hinged doors dividing the sitting and dining rooms and quality fitted Wilkinson Roberts cabinets and bookcases
Clearview wood burning stove to the sitting room
Heritage wooden double glazed replacement windows to the front and French doors leading out to the rear patio and garden
Covered porch and period front door lead to
Hall with turned staircase to the side with and useful cupboard
Quarry tiling to the utility/cloakroom, low-level WC, washbasin and double doors to a useful utility cupboard
Double aspect kitchen with heated floor, door to garden and window overlooking the patio and the large rear garden
A staircase leads to the first floor landing. Aged oak flooring to all rooms except the bathroom
Master bedroom with Heritage double glazed casement window to the side, pair of bespoke wooden painted wardrobes
Bedroom 2 enjoying far reaching over the large garden and beyond to the town
Bedroom 3 with tall casement window to the side
Bathroom with tiled walls and floor, bath with separate drench head shower, pedestal washbasin, low-level WC and heated towel/radiator
Central brick path to front door with garden either side with a variety of shrubs and plants. A side gate gives access to the rear garden
The property benefits from a large garden over 130' (39.62) in length, arranged in three main areas. Adjacent to the house is the formal portion of the garden with a sheltered paved terrace with access from kitchen and dining room. Here there is potential for an extension
Stone steps lead to an area of decking and beyond to a lawn with many varieties of shrubs and plants, grapevine and specimen acer. At the bottom of the garden is a sectioned area with a recently constructed substantial cabin by 'Johnson's'. This could be Office, and adjacent is a separate Zoki Sauna
Located on the south side of town, accessible to open countryside yet within walking distance of the central station ( 1.1 miles)
A short walk of TN2, a useful general store and off licence
Tunbridge Wells Borough Council Tax Band D
Potential for a double storey extension, subject to consents. (Plans by Robert Shreeve available)
Period style column radiators compliment the age and style of the cottage
Worcester gas fired boiler
Touch lighting in the principal rooms
All main services connected
From our offices, proceed in a westerly direction onto the London Road and at the small roundabout turn left up Frant Road. At 'The Bull' public house turn left into Birling Road and bear left, where the property will be found on the left hand side
Property Location
Marketed by Sumner Pridham
Disclaimer Property descriptions and related information displayed on this page are marketing materials provided by Sumner Pridham. estateagents365.uk does not warrant or accept any responsibility for the accuracy or completeness of the property descriptions or related information provided here and they do not constitute property particulars. Please contact Sumner Pridham for full details and further information.


