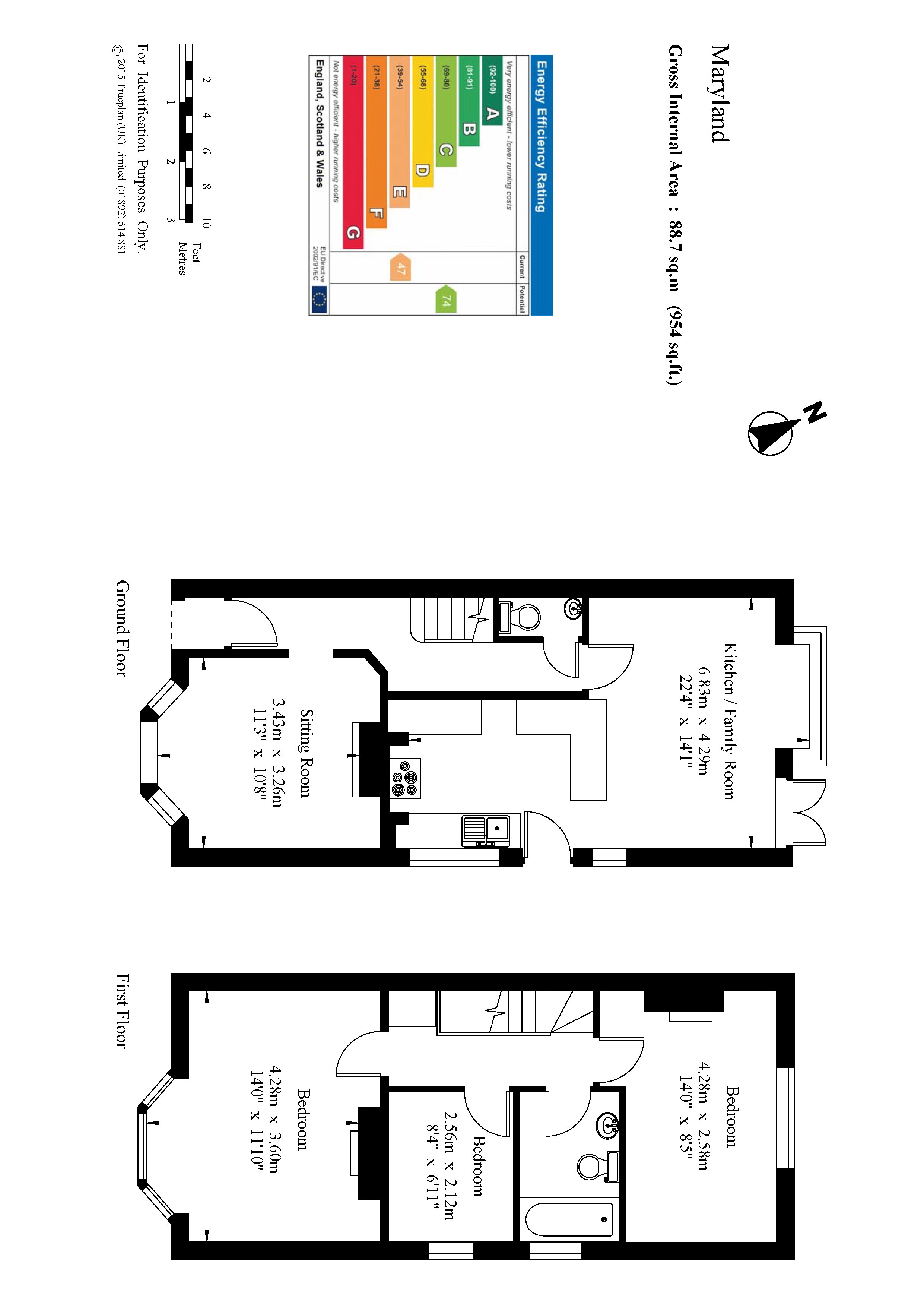Semi-detached house for sale in Tunbridge Wells TN2, 3 Bedroom
Quick Summary
- Property Type:
- Semi-detached house
- Status:
- For sale
- Price
- £ 565,000
- Beds:
- 3
- Baths:
- 1
- County
- Kent
- Town
- Tunbridge Wells
- Outcode
- TN2
- Location
- Princes Street, Tunbridge Wells TN2
- Marketed By:
- Sumner Pridham
- Posted
- 2024-04-01
- TN2 Rating:
- More Info?
- Please contact Sumner Pridham on 01892 333922 or Request Details
Property Description
A beautifully presented character house in a central sought-after location close to the mainline station, town centre and parks. Features include exposed original floorboards throughout and a wood burning stove in an attractive kitchen/family room leading out to a private walled garden.
A beautifully presented character house in a favoured residential road, within walking distance to the mainline station, town centre and parks
Exposed original floorboards feature throughout the house, including the hall and staircase leading to the first floor
Cloakroom fitted with a modern suite of low-level WC and washbasin
A light and airy sitting room with large bay window to the front and open working fireplace
Attractive kitchen/family room provides a versatile day and dining space and has French doors and bay window out to an attractive garden. Modern shaker style cabinets and integrated appliances include a dishwasher and washing machine
Attractive first floor landing with useful fitted cupboard currently housing a tumble dryer
Access to fully boarded roof space with potential for further accommodation, subject to consents
Well proportioned master bedroom with large bay and feature period fireplace
Rear facing double bedroom 2 with attractive outlook and period fireplace
Bedroom 3 with window to side
First floor bathroom with refitted modern suite
outside To the front of the property there is a mature hedge providing privacy
Side access reveals an attractive partly walled landscaped garden, including a decked area for al-fresco entertaining, accessed via French doors from the kitchen/family room
The garden affords a high level of privacy and has a garden shed
situation Located in a quiet residential road in sought-after 'village area'
Between Claremont and St Peter's Primary Schools
Walking distance of the High Street and Pantiles
0.5 miles to the central station providing a fast commuter service to London Charing Cross and Cannon Street in under an hour
practicalities The house was comprehensively rewired and re-plumbed in 2009 with a new Worcester Bosch combination boiler
The kitchen/family room was also reconfigured to create a flexible living space
Tunbridge Wells Borough Council Tax Band E
directions From our offices proceed to the small roundabout, continue straight up Grove Hill Road, bear left into Prospect Road and take the second right into Princes Street.
Viewing Strictly by appointment through sole agents Sumner Pridham
Property Location
Marketed by Sumner Pridham
Disclaimer Property descriptions and related information displayed on this page are marketing materials provided by Sumner Pridham. estateagents365.uk does not warrant or accept any responsibility for the accuracy or completeness of the property descriptions or related information provided here and they do not constitute property particulars. Please contact Sumner Pridham for full details and further information.


