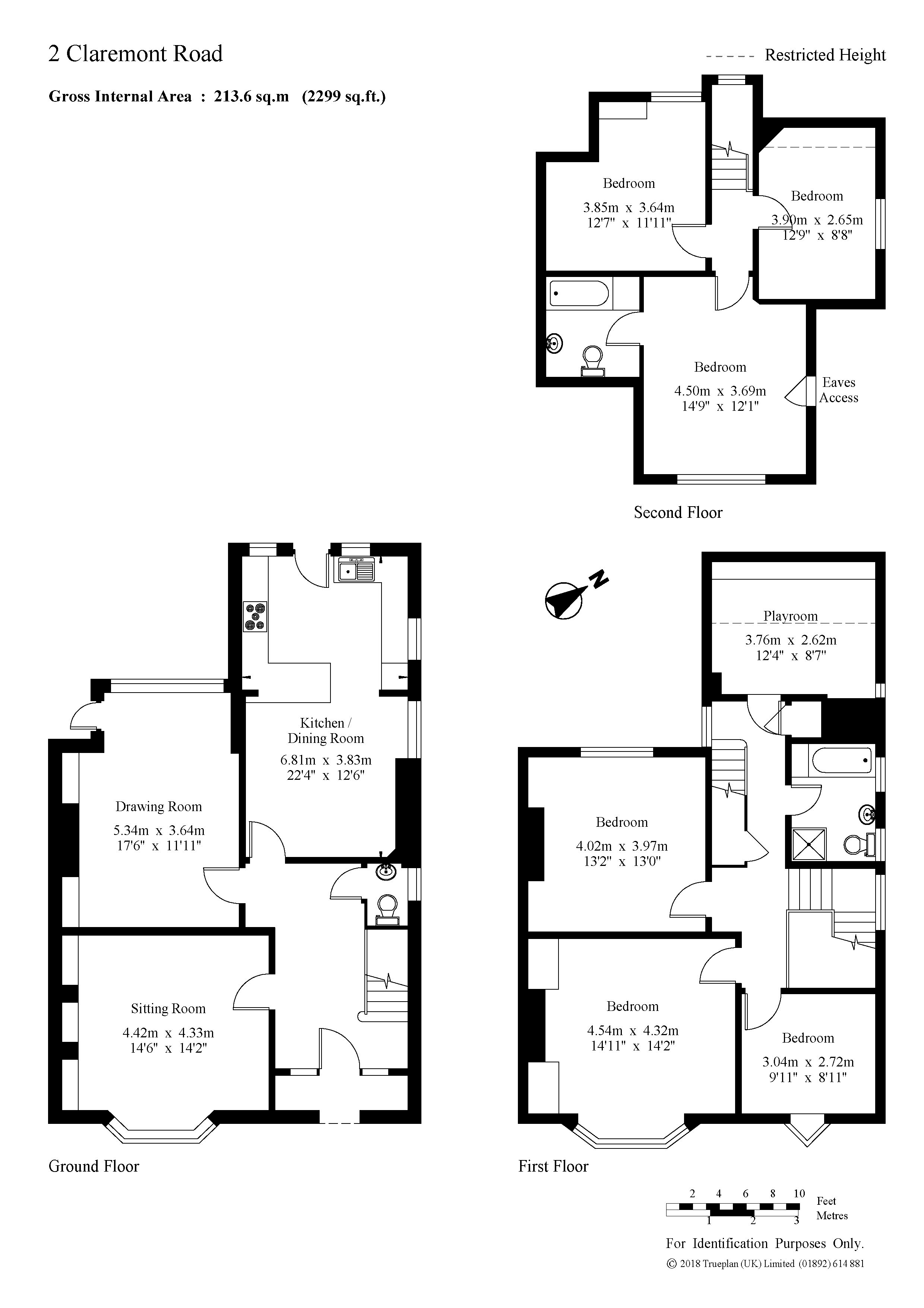Semi-detached house for sale in Tunbridge Wells TN1, 6 Bedroom
Quick Summary
- Property Type:
- Semi-detached house
- Status:
- For sale
- Price
- £ 950,000
- Beds:
- 6
- Baths:
- 2
- County
- Kent
- Town
- Tunbridge Wells
- Outcode
- TN1
- Location
- Claremont Road, Tunbridge Wells TN1
- Marketed By:
- Sumner Pridham
- Posted
- 2024-04-01
- TN1 Rating:
- More Info?
- Please contact Sumner Pridham on 01892 333863 or Request Details
Property Description
£950,000 - £975,000 Price Range A substantial (2,299 sq ft) Edwardian 6 bedroom family house in a prime location opposite Claremont Primary School playing fields and 0.4 of a mile to the central station. Many notable features include an impressive panelled reception hall with stained glass windows, large well proportioned rooms retaining period features and multiple off road parking.
An imposing Edwardian property at the end of a handsome row of town houses. The house is wider than the other properties in the terrace and has larger rooms which include an impressive panelled reception hall with triple height stained glass side elevation window, matching front door and surround and a substantial and beautiful turned staircase leading to the first floor
Cloakroom with WC and washbasin
Bay fronted sitting room with stained glass detailing, working fireplace with attractive polished mantlepiece and surround, fitted cupboards and shelves either side
Drawing room with square bay to the rear with door to the outside with stained glass detailing, working fireplace with period surround and attractive cast iron and tiled inset
Large kitchen/dining room providing ample space for table and chairs and fitted with a range of cupboards and drawers, plumbing for dishwasher and fitted range cooker. Door from the kitchen leads to a covered area outside and to an outside integral utility room with plumbing for washing machine and space for tumble dryer, power and light connected
Staircase from the reception hall leads to a first floor landing with attractive balustrade featuring three triple height stained glass windows, two built-in storage cupboards plus an attic room/children's den
Bay fronted bedroom with stained glass detailing and views over Claremont playing fields and to the school, fitted wardrobes
Large well proportioned rear facing second bedroom with stained glass detailing
Bath/shower room comprises bath with separate shower, pedestal washbasin, low-level WC and two windows
Bedroom 3 features an oriel window
Staircase from the first floor landing leads to the second floor
Bedroom 4 enjoys far reaching views to the front
En-suite bathroom comprising panelled bath, low-level WC and pedestal washbasin
Bedroom 5 is rear facing with cast iron fireplace
Bedroom 6 sash window to the side with view
All the rooms on the second floor enjoy good ceiling height
Outside
The rear garden is wider than the average terrace garden and is level and enclosed. Laid to lawn with a covered area adjacent to the kitchen, a variety of mature shrubs and access gate to the side
To the front is a further area of garden with path to the front door
To the side of the property is multiple off road parking, comfortably for two cars and potentially three
Situation
An enviable central location, in the favoured 'village area', within easy walking distance to the central station (0.4 of a mile), the High Street and Pantiles
Situated close to two delightful parks, The Grove and Calverley Grounds
The property is opposite Claremont Primary School and is ideally suited to families desiring a convenient location to the centre of town and requiring a substantial family house with off road parking
Practicalities
No forward chain
Tunbridge Wells Borough Council Tax Band F
Gas fired central heating with boiler located in kitchen cupboard, plus two further boilers
All main services connected
Directions
From the station proceed up Grove Hill Road and turn right into Claremont Road, where the property will be found on the right hand side marked by our 'For Sale' board
Property Location
Marketed by Sumner Pridham
Disclaimer Property descriptions and related information displayed on this page are marketing materials provided by Sumner Pridham. estateagents365.uk does not warrant or accept any responsibility for the accuracy or completeness of the property descriptions or related information provided here and they do not constitute property particulars. Please contact Sumner Pridham for full details and further information.


