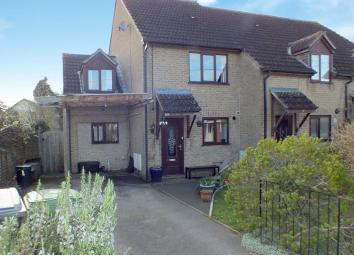Semi-detached house for sale in Trowbridge BA14, 3 Bedroom
Quick Summary
- Property Type:
- Semi-detached house
- Status:
- For sale
- Price
- £ 219,950
- Beds:
- 3
- Baths:
- 1
- Recepts:
- 2
- County
- Wiltshire
- Town
- Trowbridge
- Outcode
- BA14
- Location
- Wyke Road, Trowbridge, Wltshire. BA14
- Marketed By:
- Paxtons Estate Agents
- Posted
- 2024-04-12
- BA14 Rating:
- More Info?
- Please contact Paxtons Estate Agents on 01225 839601 or Request Details
Property Description
Description
Best EPC rating that I have seen for years!
***Phone lines open from 8.45am until 8.00pm Monday till Friday, and from 9.00am until 5.00pm on a Saturday.***
This is an excellent semi detached home that has been extended into the garage to provide a whole new kitchen/breakfast room, with the original kitchen providing a utility room and an adjoining cloakroom. There is a lounge and a large adjoining conservatory with gas heating. There are three bedrooms, bathroom, parking for two vehicles and a rear garden. The road is a no through road that is close to local shopping facilities and Trowbridge Town Centre with its train station and new eating complex.
Entrance Hall
Part glazed entrance door, radiator, timber flooring, stairs to first landing, controls for Solar panels, understairs cupboard, door to lounge, door to utility room.
Cloakroom
Off the utility room with low level wc suite, wash hand basin with chrome mono tap
Lounge
15’8 x 12’5
Sliding patio doors to conservatory, radiator, tv aerial point. Coved ceiling, door to kitchen/breakfast room.
Kitchen/Breakfast Room
16’3 x 7’3
This was originally the garage which was converted into its current format.
Upvc double glazed window to front, range of matching base and wall units with laminated work tops, inset stainless steel sink unit with chrome mono tap, space for a range cooker (the one in situ is available to purchase by separate negotiation, space for American fridge/freezer, space for breakfast table, tiled floor, stainless steel chimney cooker hood, Oak worktops, inset ceiling LED spotlights, splashback, radiator.
Utility Room
7’4 x 6’0
Upvc double glazed window to front, Worcester gas fired boiler for central heating and hot water, space for tumble drier, plumbed for washing machine, laminated work top, door to cloakroom.
Conservatory
20’0 x 8’5
Used to it’s maximum with an area used as dining room and play room, double doors to garden, single door togarden, three wall light points, door to kitchen.
Landing
Attic door with pull down ladder, useful storage cupboard.
Bedroom 1
12’6 x 8’8
Upvc double glazed window to rear, radiator, coved ceiling, space for free standing wardrobes.
Bedroom 2
16’6max x 8’1
Upvc double glazed window to front, radiator.
Bedroom 3
12’5 x 8’0
Upvc double glazed window to front, double wardrobe, shelving, radiator, storage cupboard over stairs p.
Bathroom
Panelled bath with wall mounted shower controls, tiled surround, curtain and tail, low level wc suite, pedestal wash hand basin, extractor, radiator.
Driveway
There is parking on the tarmac driveway for about three vehicles. Outside tap.
Front Garden
There is a lawned area with flower borders and shrubs. There is side access to the rear garden.
Rear Garden
Enclosed by timber fencing with decked area, lawned area, flower beds, side access.
Property Location
Marketed by Paxtons Estate Agents
Disclaimer Property descriptions and related information displayed on this page are marketing materials provided by Paxtons Estate Agents. estateagents365.uk does not warrant or accept any responsibility for the accuracy or completeness of the property descriptions or related information provided here and they do not constitute property particulars. Please contact Paxtons Estate Agents for full details and further information.


