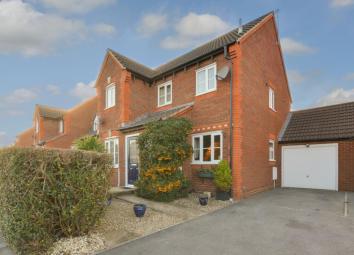Semi-detached house for sale in Trowbridge BA14, 3 Bedroom
Quick Summary
- Property Type:
- Semi-detached house
- Status:
- For sale
- Price
- £ 220,000
- Beds:
- 3
- Baths:
- 3
- Recepts:
- 2
- County
- Wiltshire
- Town
- Trowbridge
- Outcode
- BA14
- Location
- Yeoman Way, Trowbridge BA14
- Marketed By:
- EweMove Sales & Lettings - Trowbridge
- Posted
- 2024-04-28
- BA14 Rating:
- More Info?
- Please contact EweMove Sales & Lettings - Trowbridge on 01225 839717 or Request Details
Property Description
This fantastic 3 storey 3 bedroom semi detached home is presented in excellent decorative order throughout having been lovingly looked after by its current owners who bought from new. The well appointed kitchen is a real feature with fitted integral fridge freezer, Bosch gas hob and extractor and Bosch Microwave oven and Siemens double ovens. With door to the conservatory/dining room and garden. The good size lounge feels spacious and light. There are 3 bedrooms, the master covers the top floor whilst bed 2 benefits from an en-suite shower and sink. There is also the family bathroom and a ground floor cloakroom both well finished with tiled walls. The property has a single garage with sink worktops and built in fridge freezer there is also space for a dryer and plumbing for a washing machine. The driveway has off street parking for 2 vehicles. Situated in quiet cul-de-sac location with enclosed and private back garden. This is a must to view, don't miss the opportunity.
You can see why this peaceful and quiet residential location appeals to families and young professionals. Just a short distance from the thriving market town centre of Trowbridge which has so much to offer - whether it be for work with excellent rail links to Bath, Bristol and London and easy access to M4. Or whether it be for play with the new cinema complex and restaurants, leisure centres and park with a range of community events throughout the year and only a short walk from local schools and shops. Also within walking distance to the Kennet and Avon canal to Bradford on Avon & Bath.
This home includes:
- Entrance Hall
New front door with laminate flooring, doors to the cloak room and lounge. - Cloakroom
Tiled walls, window to the front, WC, wash basin. - Living Room
4.4m x 3m (13.2 sqm) - 14' 5" x 9' 10" (142 sqft)
Spacious lounge with double aspect windows to the side and front. Laminate flooring and door the kitchen. - Kitchen
3.8m x 2.4m (9.1 sqm) - 12' 5" x 7' 10" (98 sqft)
In excellent condition the well appointed kitchen is a real feature with fitted integral fridge freezer, Bosch gas hob and extractor, Built in Bosch Microwave oven and Siemens double ovens. Space for dishwasher. Tiled Floor. Chrome mixer tap. Down lighters. Built in extendable table. - Conservatory
3.4m x 2.4m (8.1 sqm) - 11' 1" x 7' 10" (87 sqft)
The conservatory has heating and a vinyl floor. Double doors to the patio and garden, used as a 2nd lounge and dining room. - Hall
- Landing
- Airing Cupboard
- Bedroom (Double)
2.8m x 2.6m (7.2 sqm) - 9' 2" x 8' 6" (78 sqft)
Bedroom 2 is a double bedroom with window to the rear overlooking the garden. Built in wardrobes and en-suite shower room. - Ensuite
The en-suite fits neatly into the bedroom with wash basin and shower cubicle, down lighters. - Bathroom
A well appointed family bathroom with tiled walls in bath shower with a pea shaped bath, WC, wash basin and radiator, down lighters. Window to the side. - Bedroom (Single)
2.4m x 2m (4.8 sqm) - 7' 10" x 6' 6" (51 sqft)
Single bedroom with window to the front of the property. Currently used as an office. - Landing
- Bedroom (Double)
3.9m x 3m (11.7 sqm) - 12' 9" x 9' 10" (125 sqft)
The master bedroom is on the top floor with 2 Velux windows with Velux blackout blinds and eaves storage. - Garage (Single)
5.3m x 2.6m (13.7 sqm) - 17' 4" x 8' 6" (148 sqft)
Single garage with up and over front door and UPVC side door to the garden. The garage is also used as a utility area and has in built sink and drainer unit, worktops and cupboards and built in fridge freezer unit. Power and lighting. - Driveway
9m x 2.7m (24.3 sqm) - 29' 6" x 8' 10" (261 sqft)
Driveway with parking for 2 cars - Patio Area
Secluded patio area ideal for summer barbecues. - Garden
An attractive mature garden with hedges and borders, small lawned area and and garden shed. - Front Garden
Front hedge and mature plants with path and gravel area.
Please note, all dimensions are approximate / maximums and should not be relied upon for the purposes of floor coverings.
Additional Information:
The property benefits from gas central heating.
Marketed by EweMove Sales & Lettings (Trowbridge) - Property Reference 22126
Property Location
Marketed by EweMove Sales & Lettings - Trowbridge
Disclaimer Property descriptions and related information displayed on this page are marketing materials provided by EweMove Sales & Lettings - Trowbridge. estateagents365.uk does not warrant or accept any responsibility for the accuracy or completeness of the property descriptions or related information provided here and they do not constitute property particulars. Please contact EweMove Sales & Lettings - Trowbridge for full details and further information.


