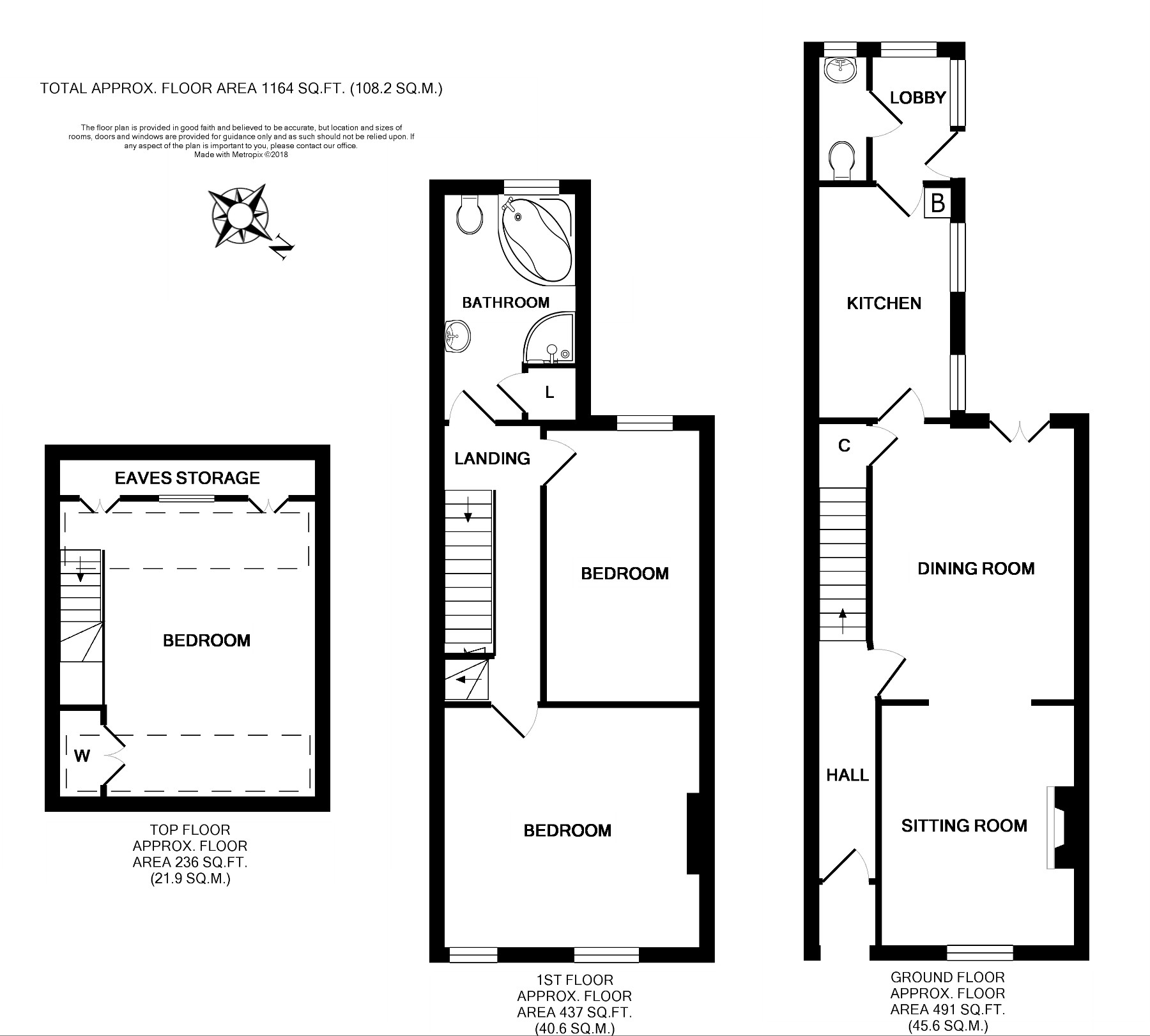Semi-detached house for sale in Trowbridge BA14, 3 Bedroom
Quick Summary
- Property Type:
- Semi-detached house
- Status:
- For sale
- Price
- £ 232,500
- Beds:
- 3
- Baths:
- 1
- Recepts:
- 2
- County
- Wiltshire
- Town
- Trowbridge
- Outcode
- BA14
- Location
- West Street, Trowbridge BA14
- Marketed By:
- Geoffrey M Saxty
- Posted
- 2018-12-16
- BA14 Rating:
- More Info?
- Please contact Geoffrey M Saxty on 01225 288554 or Request Details
Property Description
Situation and general information
Located off the Wingfield Road towards the western boundaries of the town, this appealing family size home is contained within a well-established residential area. Town centre facilities are within easy reach, as are some of the many local schools for children of all ages. The local railway station is some 500 metres away.
The property comes complete with gas fired central heating (new boiler installed in June 2018) and a newly fitted kitchen. New carpets are also due to be fitted throughout - a photograph of the sample is available on request.
Directions
From this office proceed south out along the Trowbridge Road (A363). On entering Trowbridge follow the right hand lane around Trinity Church, proceed up to the traffic lights (left hand lane) and onto Wingfield Road. West Street is the first left and is a one way street only. From the road a gated access with pathway flanked by pebble stone beds and wrought iron railings leads to the recessed porch.
The accommodation is as follows:
Recessed porch
Wall mounted meters and fuse box; part glazed door to entrance hallway.
Entrance hallway
Tesselated coloured tiled floor; scrolled archway; staircase to first floor; door to sitting and dining room; radiator with shelf over.
Sitting room
About 12’4” x 10’1” Feature natural stone fireplace with open hearth; TV point; dado; coved cornice; central rose; archway to dining room.
Dining room
About 14’0” x 10’6” Double radiator; coved cornice; dado; central rose; UPVC double French doors to patio and garden; under stairs storage cupboard; double radiator; door to kitchen.
Kitchen
About 11’8” x 7’0” Newly fitted kitchen consisting of deep ware sink unit with mixer taps and cupboards under; a range of base and wall units; wooden work tops; ceramic tiled splashbacks; plumbing for automatic washing machine; fitted range style gas cooker; extractor; cupboard containing gas fired boiler installed in June 2018.
Rear lobby
This has potential for use as utility room. Access to garden and cloakroom. Radiator.
Cloakroom
Low level WC; wash hand basin; access to loft space – not inspected.
First floor
landing
With stairs leading to attic room/bedroom 3.
Bedroom 1
About 13’7” x 12’6”; two windows; radiator.
Bedroom 2
About 14’ x 8’3” Double radiator; lovely garden view
Bathroom
Corner bath; pedestal wash hand basin; low level WC; shower cubicle with Triton Shower; radiator; shelved linen cupboard.
Second floor
Attic room/bedroom 3
About 12’1” x 9’10” average. Sloping ceiling; radiator; eaves storage cupboards; Velux window; built in cupboard with hanging rail and shelf.
Outside
Pedestrian side access from the front of the property leads to the generous south westerly aspect rear garden (approx.. 120’) comprising of level lawned area; flower beds; kitchen garden.
There is a very useful outbuilding of about 15’6” x 8’6” with timber pitched roof. Ideal for storage or conversion to outside office space. Sun patio.
Parking
Roadside parking only within the vicinity.
Services
Mains water, drainage, electricity and gas.
Telephone subject to British Telecom Transfer Regulations.
Fixtures & fittings
Any fixtures and fittings not mentioned in the sale particular are not included in the sale.
Note from the agent
Geoffrey M Saxty fnaea, Estate Agent, Letting and Property Management endeavours to provide informative, descriptive sale. However, if there are any points that are of interest to you please do not hesitate to contact this office for further information (particularly those applicants travelling from further afield).
Geoffrey M Saxty fnaea has not carried out a detailed survey nor tested the services, appliances and specific fittings. All room sizes are approximate.
In accordance with Money Laundering Regulations 2003, the intending purchaser(s) will be requested to provide the following:
1. Identification documentation
2. Proof of funding
Basis of sale
Vacant possession upon legal completion.
Council tax band
B – Approximately £1,414.41 per annum (this figure is given for the financial year starting 1st April 2018).
Tenure
Freehold
Property Location
Marketed by Geoffrey M Saxty
Disclaimer Property descriptions and related information displayed on this page are marketing materials provided by Geoffrey M Saxty. estateagents365.uk does not warrant or accept any responsibility for the accuracy or completeness of the property descriptions or related information provided here and they do not constitute property particulars. Please contact Geoffrey M Saxty for full details and further information.


